-
作品


























戲曲中心 / 香港
Revery Architecture and Ronald Lu & Partners / 香港Further images
-
(View a larger image of thumbnail 1
)
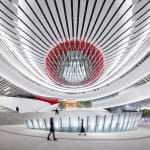
-
(View a larger image of thumbnail 2
)
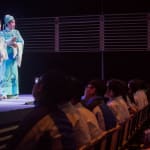
-
(View a larger image of thumbnail 3
)
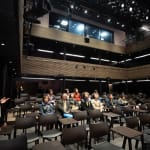
-
(View a larger image of thumbnail 4
)
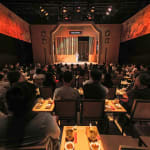
-
(View a larger image of thumbnail 5
)
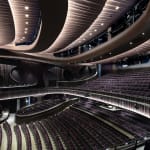
-
(View a larger image of thumbnail 6
)
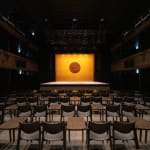
-
(View a larger image of thumbnail 7
)
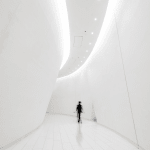
-
(View a larger image of thumbnail 8
)
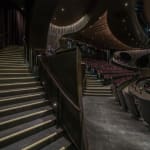
-
(View a larger image of thumbnail 9
)
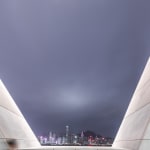
-
(View a larger image of thumbnail 10
)
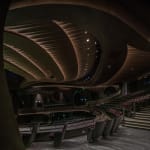
-
(View a larger image of thumbnail 11
)
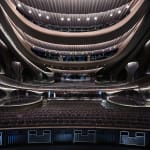
-
(View a larger image of thumbnail 12
)
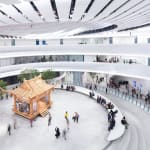
-
(View a larger image of thumbnail 13
)
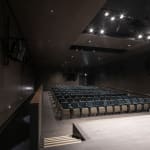
-
(View a larger image of thumbnail 14
)
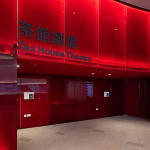
-
(View a larger image of thumbnail 15
)
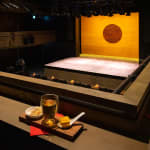
-
(View a larger image of thumbnail 16
)
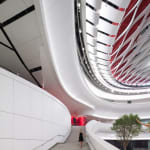
-
(View a larger image of thumbnail 17
)
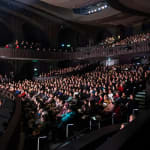
-
(View a larger image of thumbnail 18
)
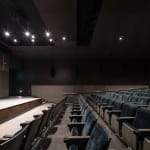
-
(View a larger image of thumbnail 19
)
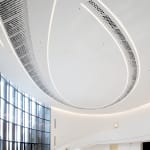
-
(View a larger image of thumbnail 20
)
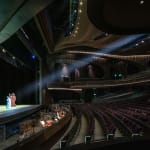
-
(View a larger image of thumbnail 21
)
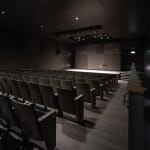
-
(View a larger image of thumbnail 22
)
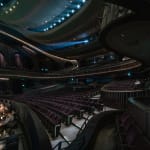
-
(View a larger image of thumbnail 23
)
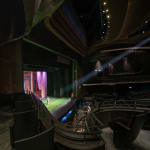
-
(View a larger image of thumbnail 24
)
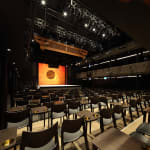
-
(View a larger image of thumbnail 25
)
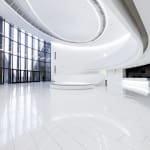
-
(View a larger image of thumbnail 26
)
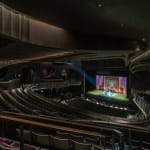
DFA亞洲最具影響力設計獎 2019 l 大獎
氣勢磅礡
戲曲中心是香港最新的傳統戲曲表演場地,致力傳承、推廣和發展戲曲這個重要的文化遺產。戲曲中心座落於香港市中心,是西九龍文化區的地標,其外牆和同樣氣勢磅礡的入口分別喚起人們對傳統戲劇的布幕和中式月亮門的聯想。經過門口,觀眾和遊人會來到多層的圓形中庭。外牆由組裝式、由鋁管製成的魚鰭形狀鱗片構成,無論是外觀還是功能都相當出眾。大劇院、茶館劇場和其他設施都由配置到樓上,這個設計方向造就了中庭開放的格局,樓下騰出了大量的空間供大眾使用,適合進行展覽、攤位和工作坊等活動。
設備周全
戲曲中心的設施包括極其宏偉、可容納1073名觀眾的大劇院,設置大約200座位讓觀眾更貼心地欣賞戲曲藝術的茶館劇場,以及特別為戲曲的藝術需求和有關活動而設計的8個專業練習室和座談會場地。
為未來設計
戲曲中心的建築把中國古代的戲劇藝術和當代藝壇和新一代的觀眾連接起來,也講求功能性的體現。因為中心鄰近高速鐵路站、西區海底隧道和其他都市建設,所以大劇院被設置到樓上,離地90呎或27米,這個懸掛的建築設計把表演場地隔離,大大減低了附近產生的震盪和噪音對表演的影響。戲曲中心的工程大量採用組裝式組件,有效減少建築廢料,而且四分之一的建築材料都是由區內的供應商提供,採購上照顧永續發展,把碳排放盡量減到最低。外牆的大型透氣孔配合靜態的排氣煙囪,雖然中心廣場並無空氣調節,自然的煙囪效應令空間的氣溫比外面低。戲曲中心是一座為未來的文化和社會需求而建設的公民設施,成為榜樣。
-
(View a larger image of thumbnail 1
)



























