-
作品





























拾雲山房 / 中國大陸
Shulin Architectural Design / 中國大陸Further images
-
(View a larger image of thumbnail 1
)
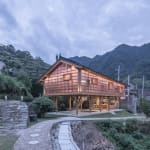
-
(View a larger image of thumbnail 2
)

-
(View a larger image of thumbnail 3
)
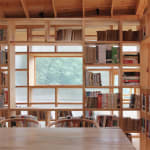
-
(View a larger image of thumbnail 4
)
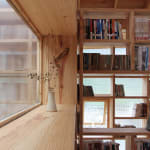
-
(View a larger image of thumbnail 5
)
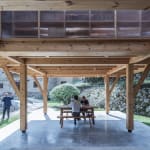
-
(View a larger image of thumbnail 6
)
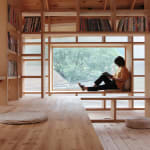
-
(View a larger image of thumbnail 7
)

-
(View a larger image of thumbnail 8
)
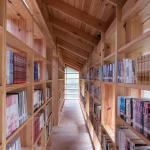
-
(View a larger image of thumbnail 9
)
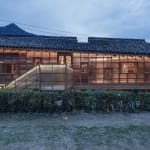
-
(View a larger image of thumbnail 10
)
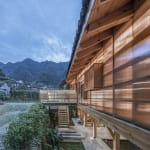
-
(View a larger image of thumbnail 11
)
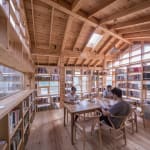
-
(View a larger image of thumbnail 12
)
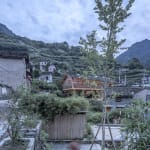
-
(View a larger image of thumbnail 13
)
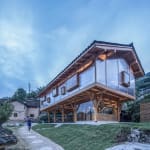
-
(View a larger image of thumbnail 14
)
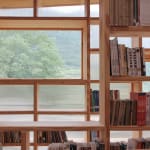
-
(View a larger image of thumbnail 15
)
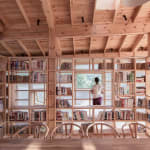
-
(View a larger image of thumbnail 16
)

-
(View a larger image of thumbnail 17
)
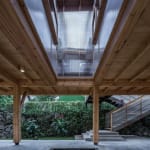
-
(View a larger image of thumbnail 18
)
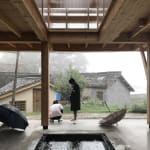
-
(View a larger image of thumbnail 19
)
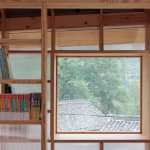
-
(View a larger image of thumbnail 20
)
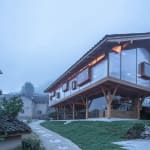
-
(View a larger image of thumbnail 21
)

-
(View a larger image of thumbnail 22
)
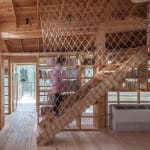
-
(View a larger image of thumbnail 23
)
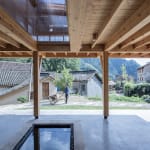
-
(View a larger image of thumbnail 24
)

-
(View a larger image of thumbnail 25
)
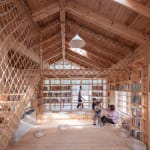
-
(View a larger image of thumbnail 26
)

-
(View a larger image of thumbnail 27
)
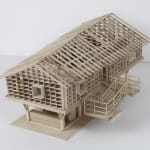
-
(View a larger image of thumbnail 28
)
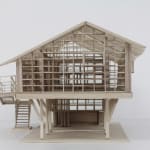
-
(View a larger image of thumbnail 29
)
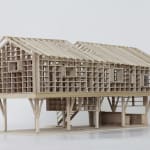
DFA亞洲最具影響力設計獎 2019 l 大獎
社區書房
拾雲山房建於中國浙江省中部金華市附近武義縣山區的村莊。在古老密林之中,村落的民居散落於階梯地形的山坡之上。拾雲山房是一所小型圖書館,為村民提供文化和社交設施,座落在村中心地帶的一塊三角形的土地之上,連接不同的碎石路,所以地點優越,十分方便。拾雲山房附近都是以夯土建成的傳統房屋。建設這個圖書室的目的是吸引和挽留年輕人在當地生活,並活化日漸老化的山區。
屢次實驗
這個社區設施的設計策略不斷演變,建築師決定把閱讀室利用懸臂樑升起,釋放了書房以下的半開放空間,用作人們相聚和園景美化。地面陽台的中心部分安裝一個小水池,書房中間位置也相應地加入一個天井,所以下雨時,雨水可以直接落到水池之中,而自然光也可以透過天井照射到地面陽台。在一系列的實驗和考量之後,團隊選用3厘米厚的松木作為製作組裝型書櫃的主要材料,松木不只堅固、輕盈,而且令人感到溫暖舒泰。而書房的外牆則選用了透光的聚碳酸酯板。松木書櫃配合貌似磨砂玻璃的陽光板,室內空間明亮而溫馨,給人在家的感覺。不同大小的飄窗把室外的景觀和室內空間連結起來。此外,書房中也加建了閣樓和松木樓梯,大大增加活動空間。
發展鄉郊建築
拾雲山房也是鄉郊建築的實驗。當下中國各大城市的摩天大廈及其他樓房發展如日中天,鄉郊建築可能被人忽略。這個書房全面利用了建築和設計手法去為鄉郊地區帶來社會改變,為了達到目的,缺乏在山區鄉郊建屋經驗的團隊依賴自己的直覺和專業判斷,經過不同的實驗和改進,把這個社區建設項目設計得盡善盡美。不論以形態和功能來說,拾雲山房成功地服務附近村莊社區:地面平台為村民提供一個歇息、閒談和避雨的空間,而書房就是他們閱讀、溫習、社交和休息的好地方。
-
(View a larger image of thumbnail 1
)






























