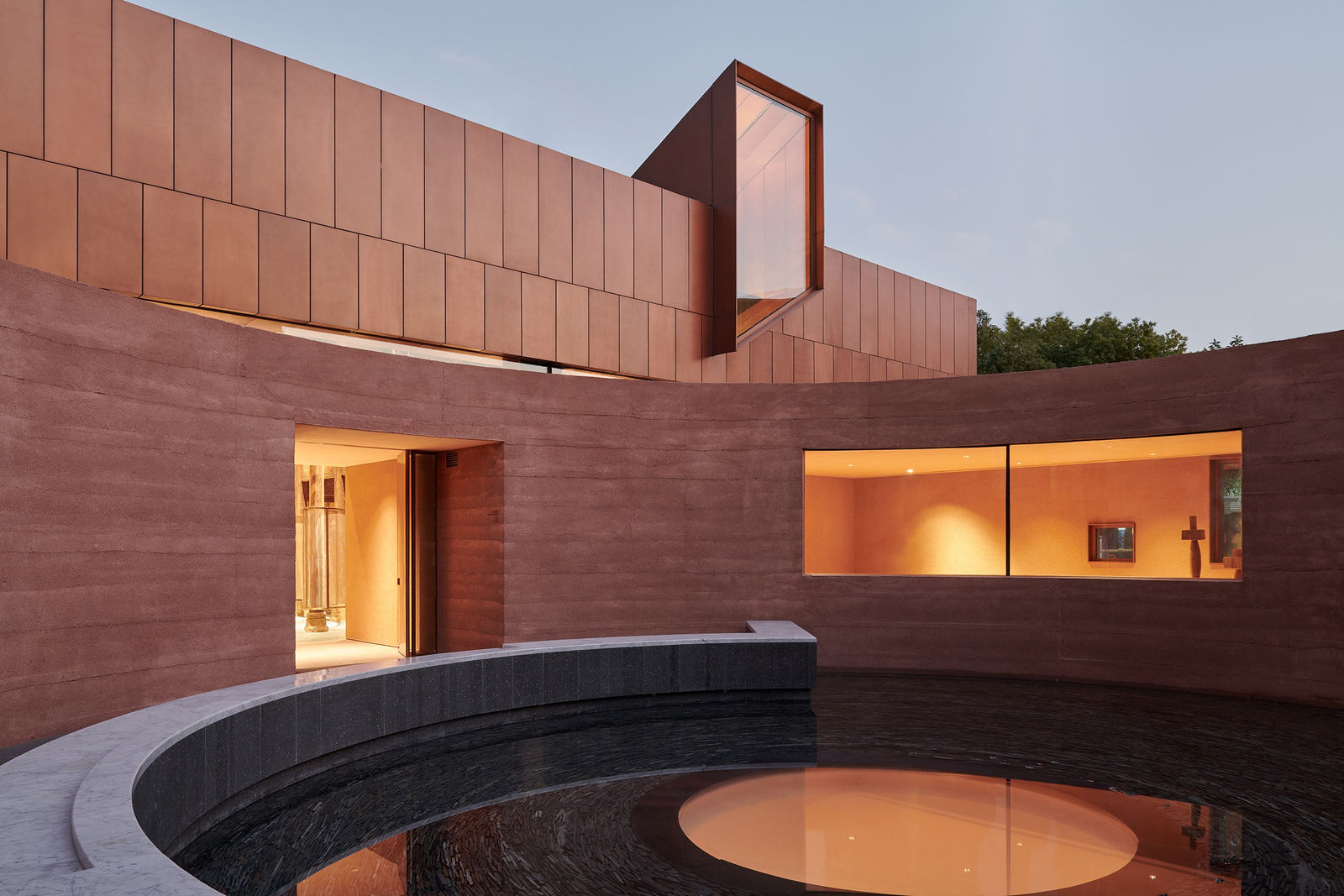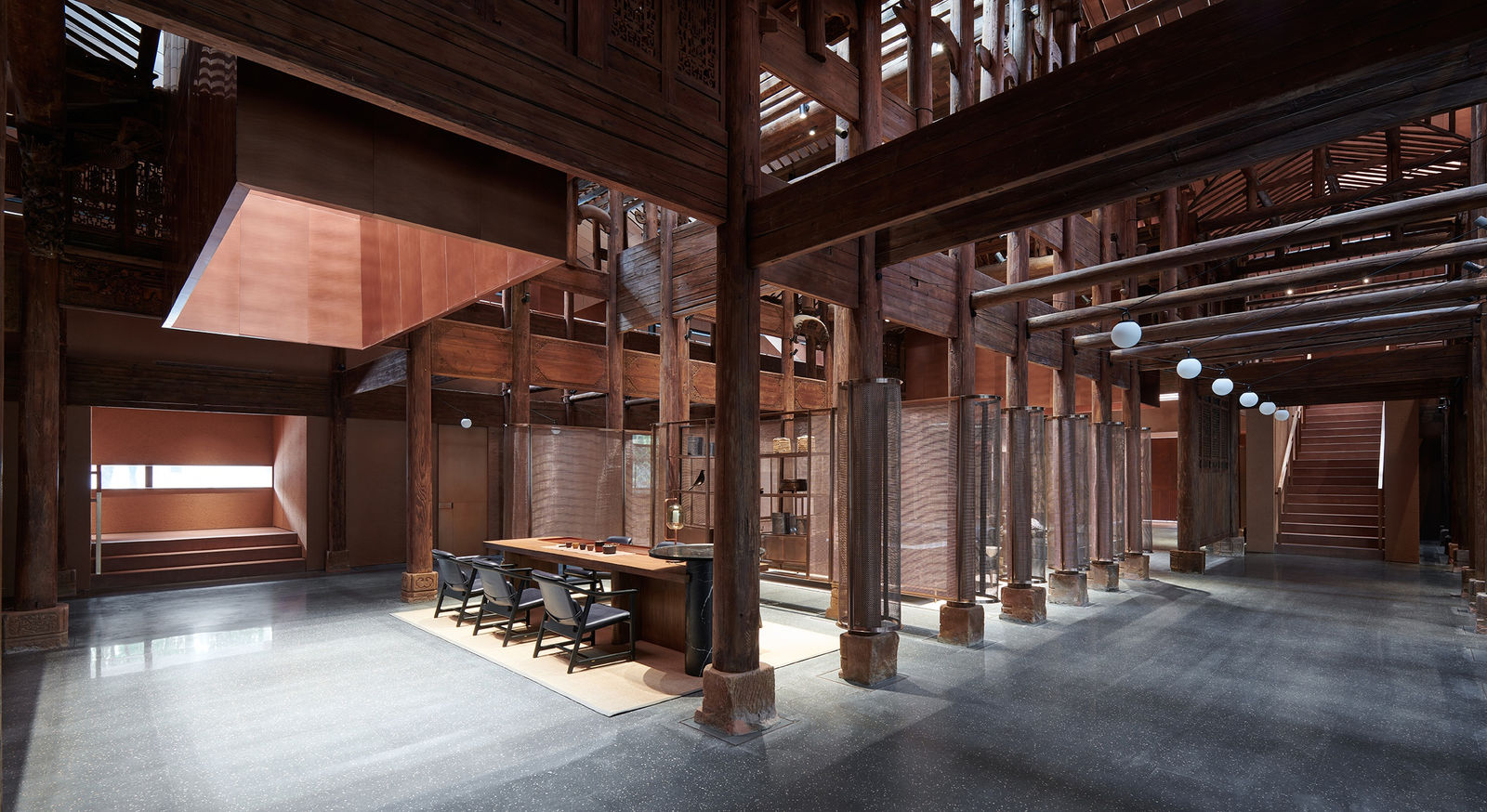









福州茶館 / 中國內地
如恩設計研究室 / 中國內地
Further images
-
(View a larger image of thumbnail 1
)

-
(View a larger image of thumbnail 2
)

-
(View a larger image of thumbnail 3
)

-
(View a larger image of thumbnail 4
)

-
(View a larger image of thumbnail 5
)

-
(View a larger image of thumbnail 6
)

-
(View a larger image of thumbnail 7
)

-
(View a larger image of thumbnail 8
)

-
(View a larger image of thumbnail 9
)

-
(View a larger image of thumbnail 10
)

-
(View a larger image of thumbnail 11
)

DFA亞洲最具影響力設計獎 2021 l 大獎 | 金獎 l 環境設計 | 文化及公共用地


保存古蹟 讓歷史定格
位於福建福州的清代古木大宅,因裝飾雕刻及複雜仔細的木工工藝而聞名。新建的茶館之中,大宅是室內的主軸,成為樓中樓。混凝土支撐的新結構為大宅古蹟提供護蔭。銅製屋頂與大宅徽派屋頂線互相呼應。夾層空間圍繞著大宅,讓遊客能在視平線上欣賞古建築的木雕工藝。新結構的核心材料是搗實混凝土,作為現代建築對當地傳統風土屋宇的致敬之作。銅製屋頂,其色譜由土色系主導,襯托徽派古宅的木材。地庫設有圓形接待大廳、下沉式庭院和品茶室,在圓形接待大廳上方是圓形水池。

