
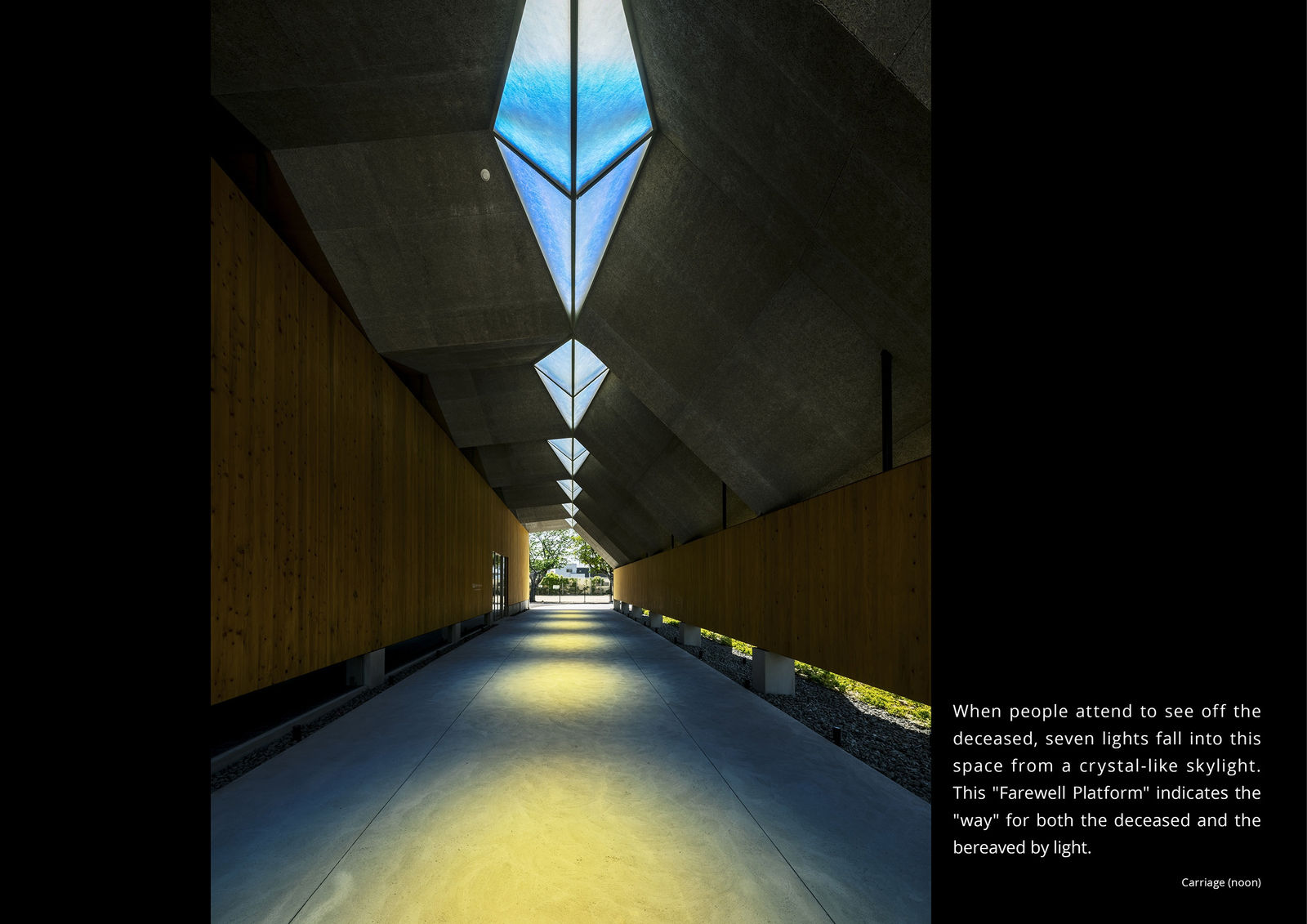


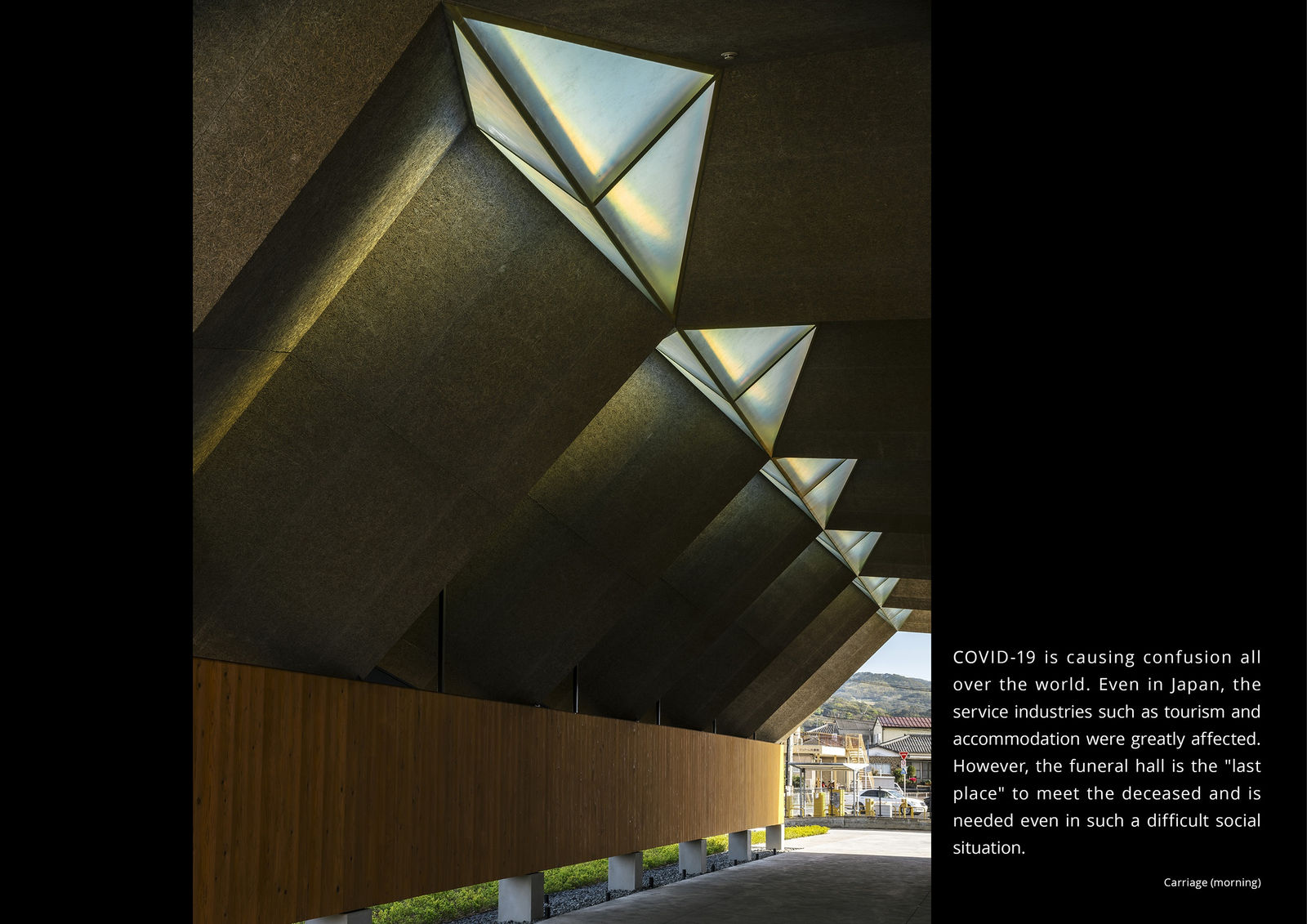




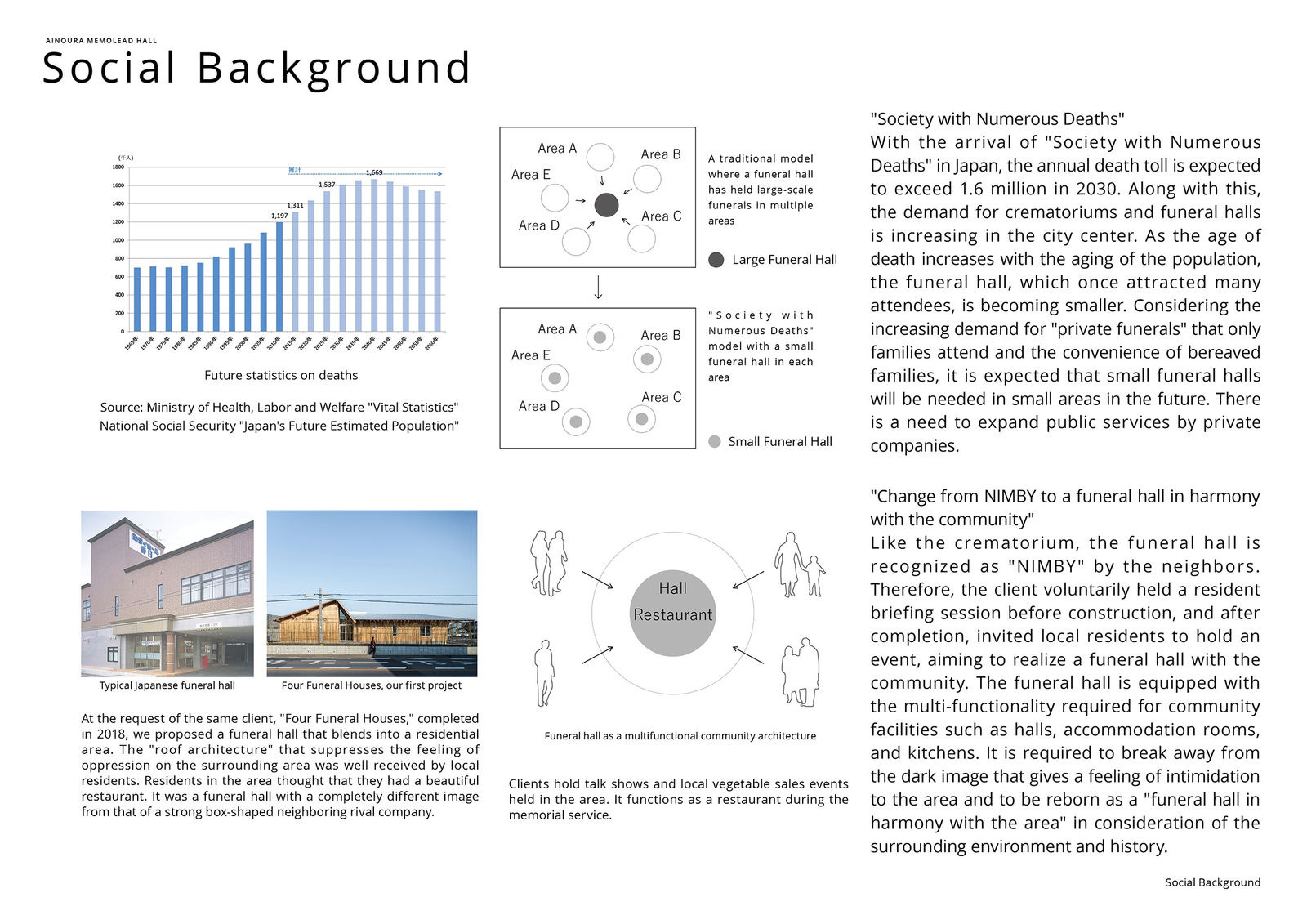
Farewell Platform / 日本
百枝優建築設計事務所 / 日本
Further images
-
(View a larger image of thumbnail 1
)

-
(View a larger image of thumbnail 2
)

-
(View a larger image of thumbnail 3
)

-
(View a larger image of thumbnail 4
)

-
(View a larger image of thumbnail 5
)

-
(View a larger image of thumbnail 6
)

-
(View a larger image of thumbnail 7
)

-
(View a larger image of thumbnail 8
)
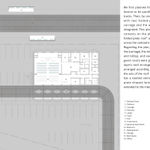
-
(View a larger image of thumbnail 9
)
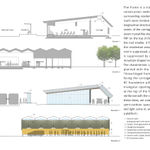
-
(View a larger image of thumbnail 10
)

-
(View a larger image of thumbnail 11
)

DFA亞洲最具影響力設計獎 2021 l 大獎

天堂之光
位於日本長崎縣佐世保市上相浦站站旁,該站有兩個並排的露天月台。這座殯儀館的設計靈感源自火車月台。殯儀館設有一條與火車路軌並列的有蓋通道,供靈車離開。在建築師眼中,殯儀館與火車站的空間重疊,甚至是車站的延伸。送別月台配備廚房和其他設施,提供多功能的活動空間。木製風琴式屋頂讓殯儀館與火車站及周邊的私人住宅融為一體,而因風琴屋頂而成的三角形「山牆窗」,能讓光線從高處照進空間。這處名為送別月台,供世人憑弔的靈堂與往生者離開的通道相連。

