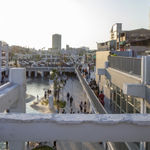

















河樂廣場 / 台灣
MVRDV建築規劃事務所 / 荷蘭
Further images
-
(View a larger image of thumbnail 1
)

-
(View a larger image of thumbnail 2
)

-
(View a larger image of thumbnail 3
)

-
(View a larger image of thumbnail 4
)

-
(View a larger image of thumbnail 5
)

-
(View a larger image of thumbnail 6
)

-
(View a larger image of thumbnail 7
)

-
(View a larger image of thumbnail 8
)

-
(View a larger image of thumbnail 9
)

-
(View a larger image of thumbnail 10
)

-
(View a larger image of thumbnail 11
)

-
(View a larger image of thumbnail 12
)

-
(View a larger image of thumbnail 13
)

-
(View a larger image of thumbnail 14
)

-
(View a larger image of thumbnail 15
)

-
(View a larger image of thumbnail 16
)

-
(View a larger image of thumbnail 17
)

-
(View a larger image of thumbnail 18
)

DFA亞洲最具影響力設計獎 2020 | 大獎

都市綠洲
當地決定改變中國城購物中心土地用途。於是位於鹿特丹的MVRDV B.V.建築規劃事務所建議將該處重建,並與運河和海港重新連接起來。方案拆除中國城購物中心地面上的大部分,但地下停車場卻發展成一個城市潟湖,是遊人一年四季都可享受的露天水景廣場。兒童和成人均可在潟湖中隨意散步或嬉水,水位到達腳踝或膝蓋,隨著季節而變化,而且更安裝了噴霧冷卻系統,在夏季時為遊人降溫。水池的四周圍種有樹木和設置花壇,並逐漸成長為青蔥的城市花園,可以舉行音樂會、舞蹈表演和放映露天電影,深受居民歡迎。

