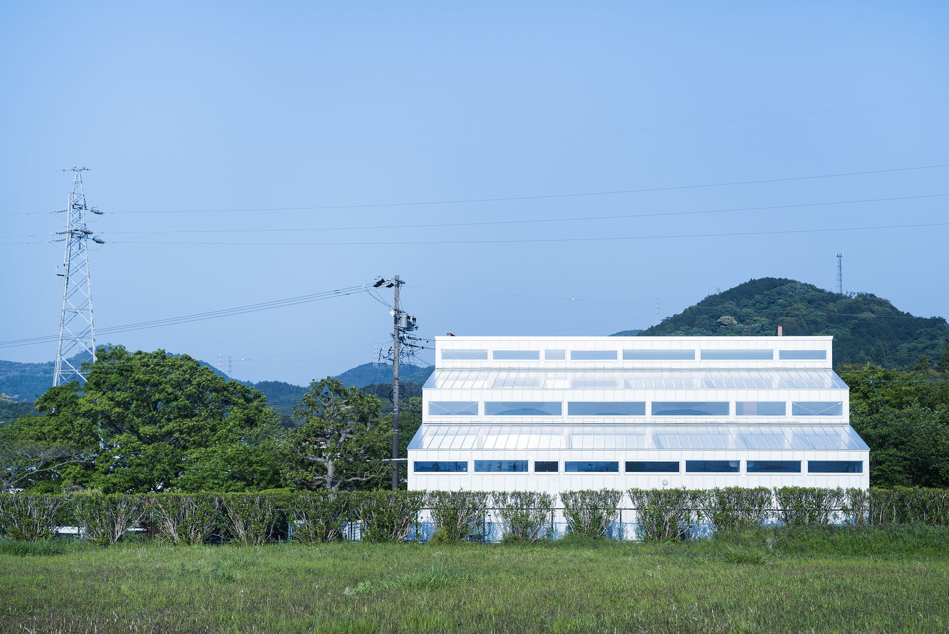

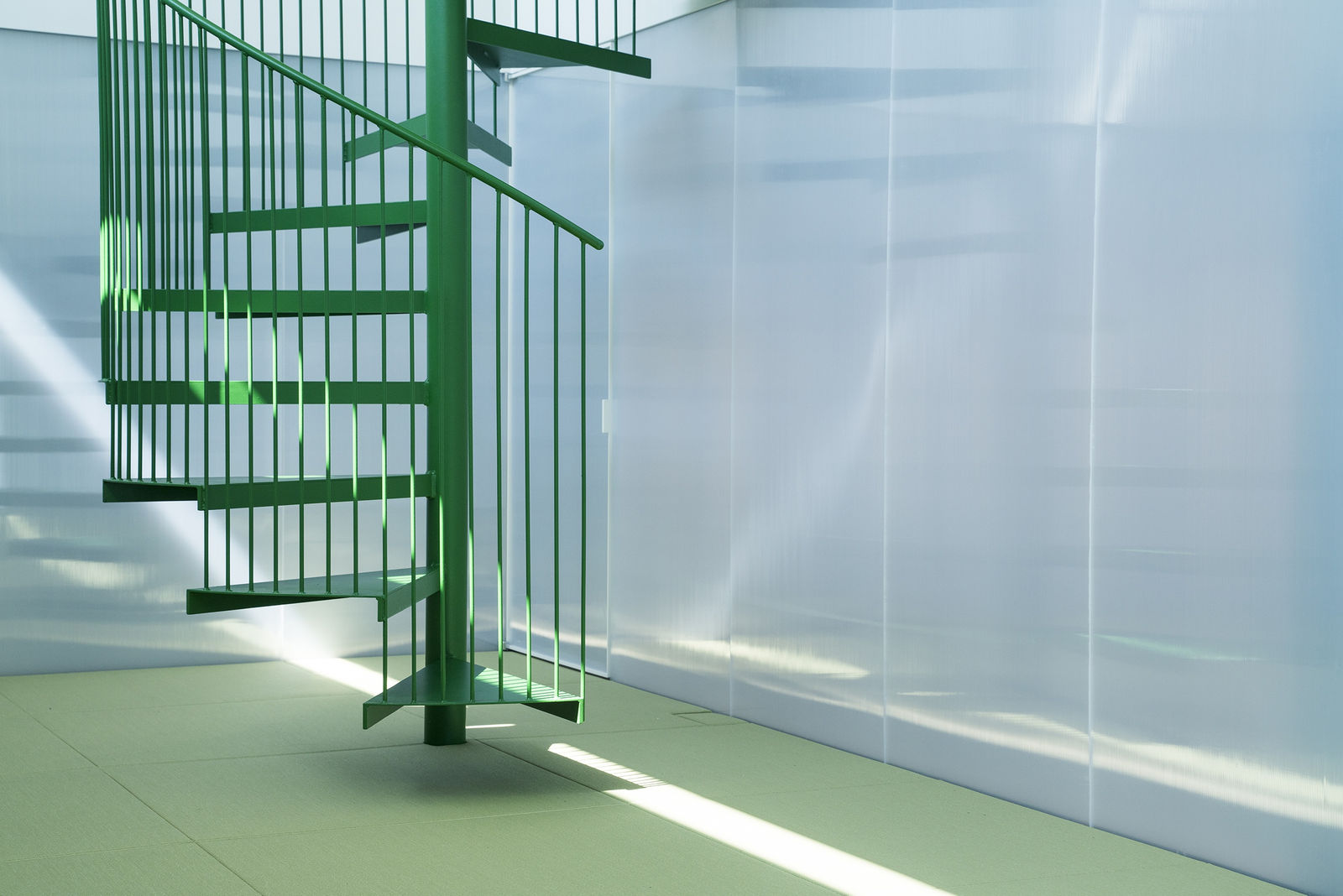
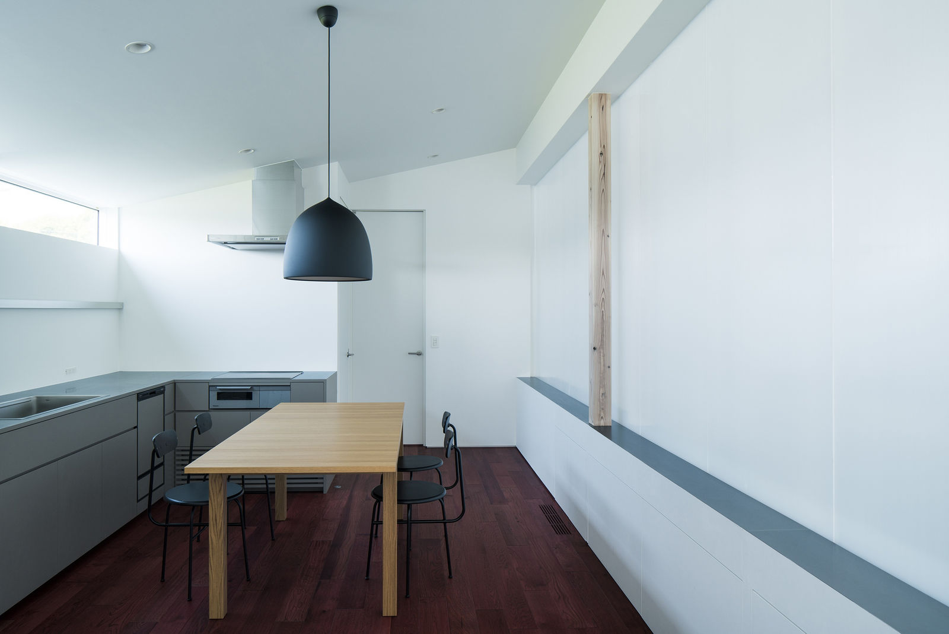
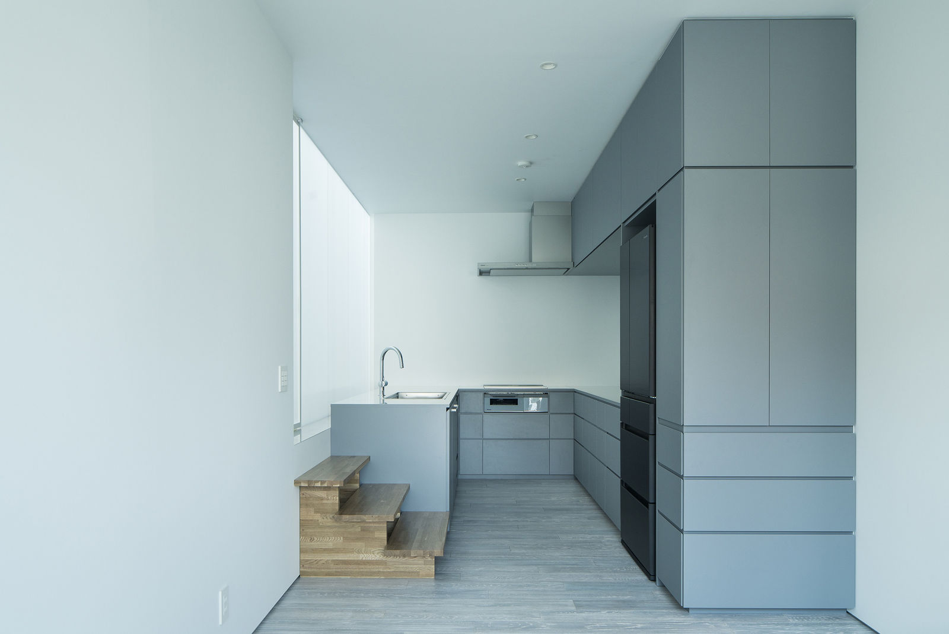
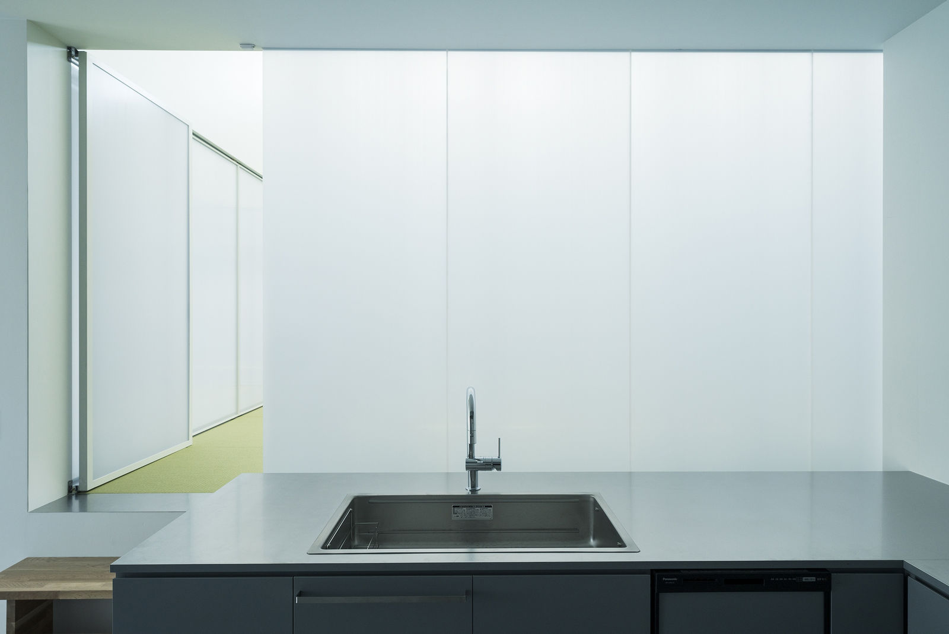
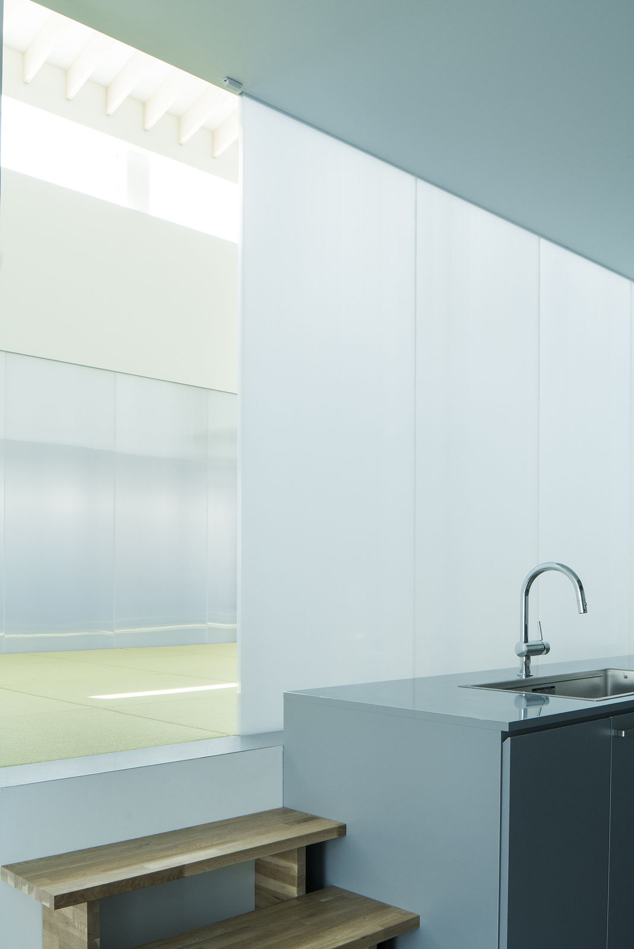
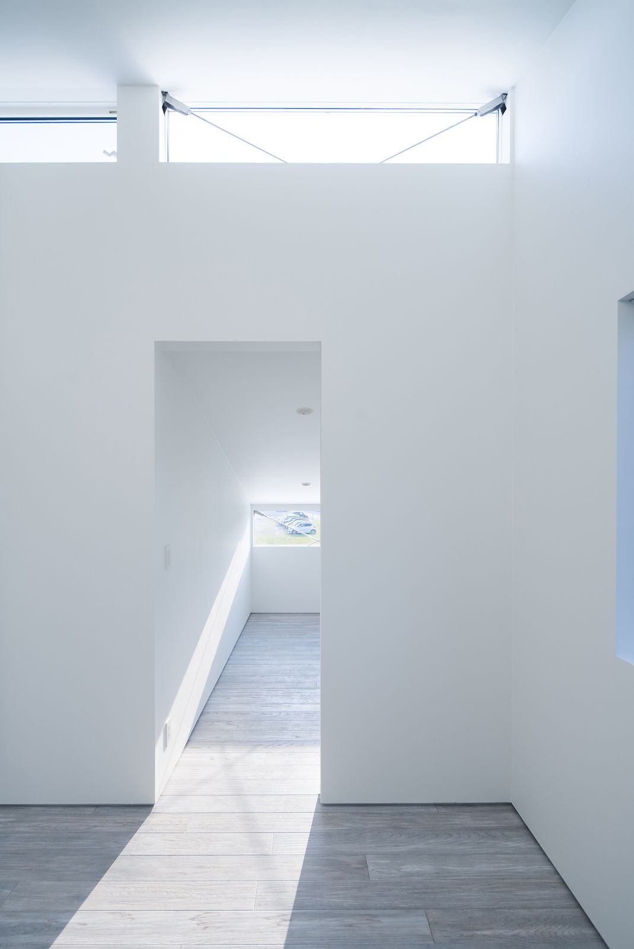
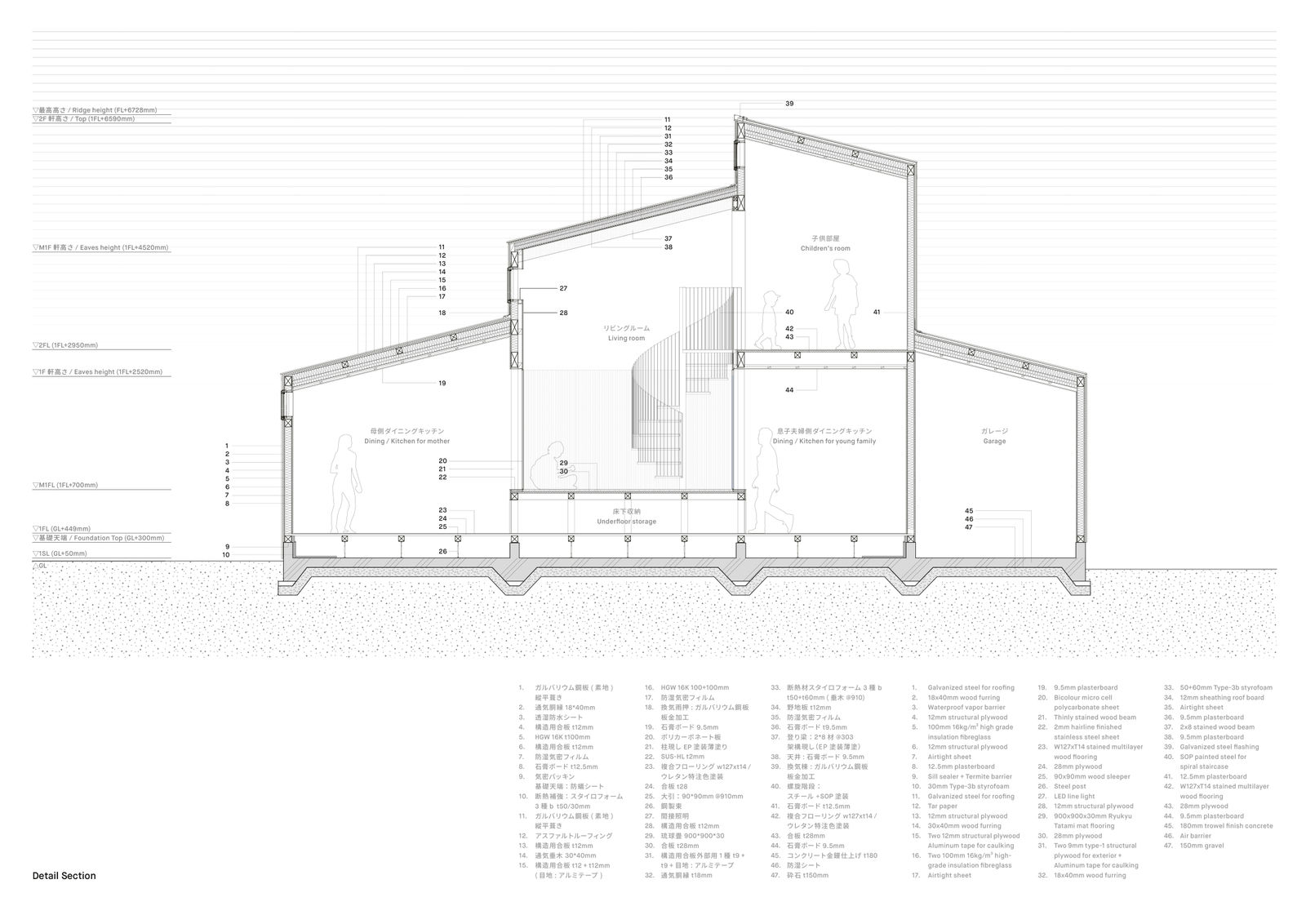
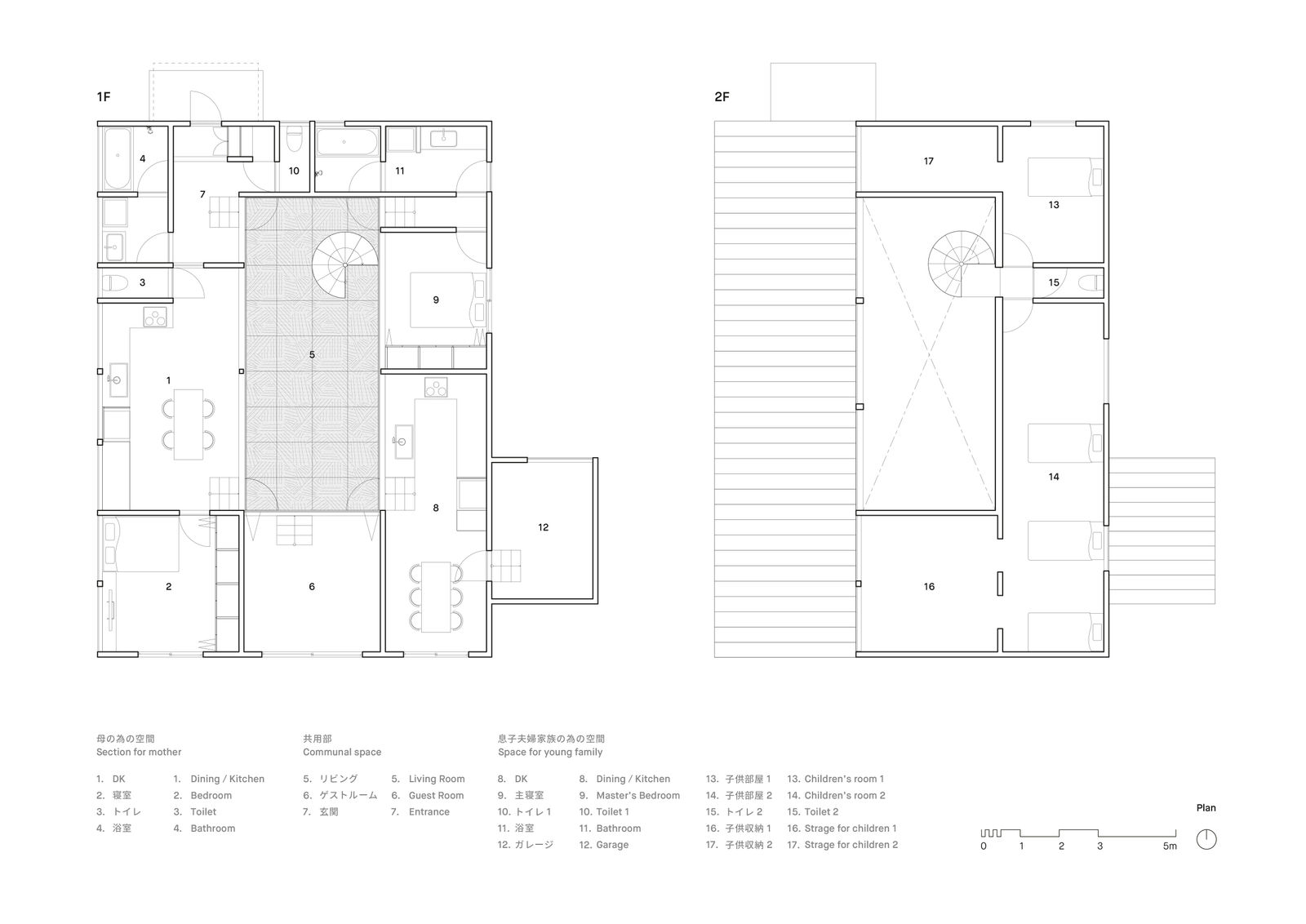
Dan Dan Dan House / 日本
2id Architects / 日本
Further images
-
(View a larger image of thumbnail 1
)

-
(View a larger image of thumbnail 2
)

-
(View a larger image of thumbnail 3
)

-
(View a larger image of thumbnail 4
)

-
(View a larger image of thumbnail 5
)

-
(View a larger image of thumbnail 6
)

-
(View a larger image of thumbnail 7
)

-
(View a larger image of thumbnail 8
)

-
(View a larger image of thumbnail 9
)

-
(View a larger image of thumbnail 10
)

DFA亞洲最具影響力設計獎 2020 l 優異獎 l 環境設計 | 住宅及居住空間

住宅分為三個大小不一的樓層,外形有如階梯。屋內間隔經過細心思量,以確保母親及兒子的家庭有足夠生活空間。不規則的屋頂建了多個天窗,近似於附近工廠的標誌性外觀。中層則是共用的客廳,是家庭成員的互動空間。

