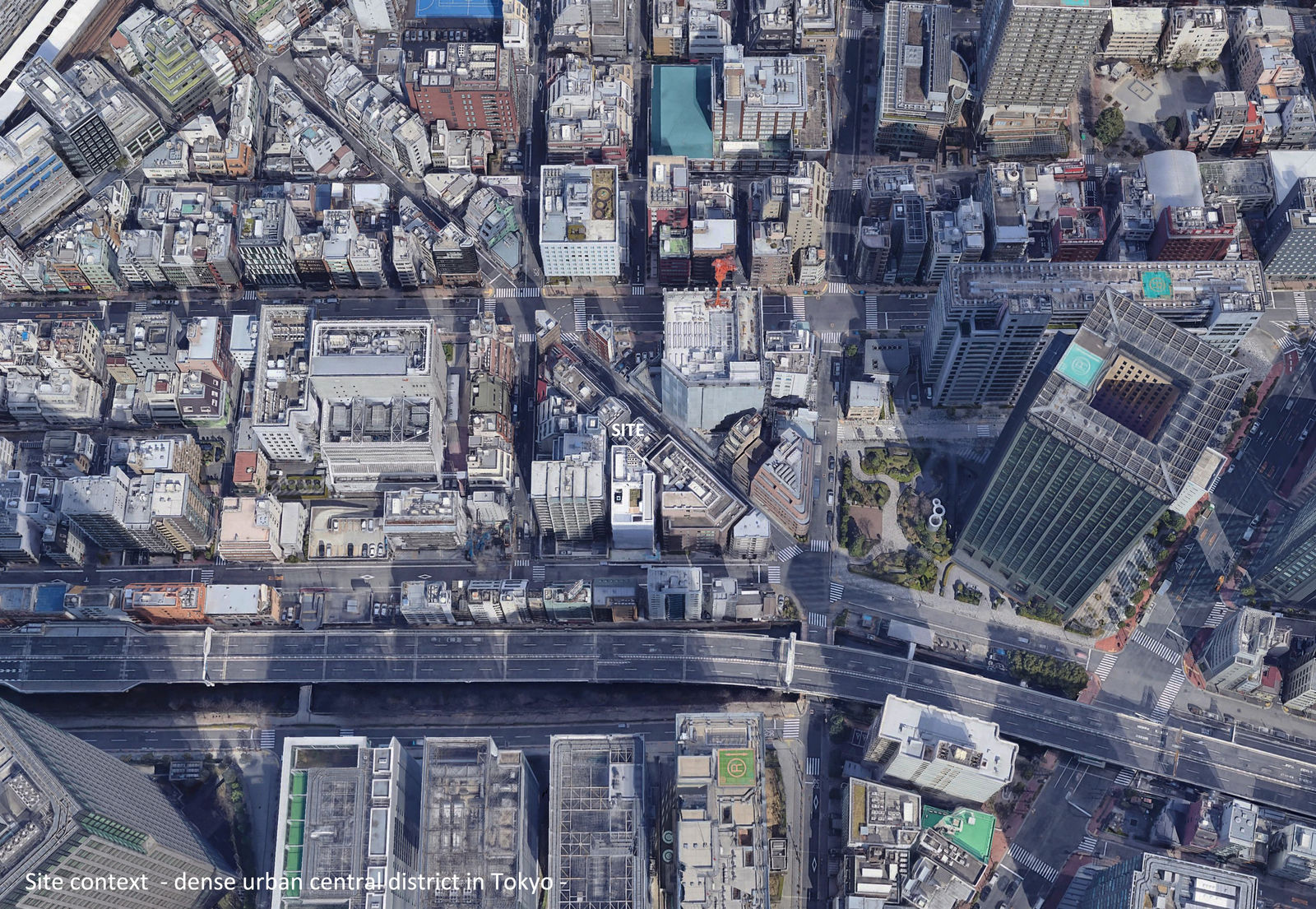









Kanda Holdings Headquarters / 日本
Takenaka Corporation / 日本
Further images
-
(View a larger image of thumbnail 1
)

-
(View a larger image of thumbnail 2
)

-
(View a larger image of thumbnail 3
)

-
(View a larger image of thumbnail 4
)

-
(View a larger image of thumbnail 5
)

-
(View a larger image of thumbnail 6
)

-
(View a larger image of thumbnail 7
)

-
(View a larger image of thumbnail 8
)

-
(View a larger image of thumbnail 9
)

-
(View a larger image of thumbnail 10
)

DFA亞洲最具影響力設計獎 2020 l 銀獎 l 環境設計 | 工作空間

設計以層疊空間為出發點,整幢建築由上層多個小空間及底層陽台組成。底層陽台連接街道,是一個半開放式的戶外空間。穿孔外牆包圍整幢建築,建築師根據日照角度,以電腦計算出最適合的穿孔圖案。外牆一方面阻隔直射陽光,同時保留通透感及保障室內的私隱。日落時,日光經外牆照射到室內,提供天然光,減少室內照明的耗電。

