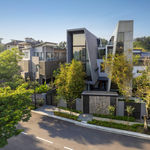









House 12A / 馬來西亞
Design Collective Architects / 馬來西亞
Further images
-
(View a larger image of thumbnail 1
)

-
(View a larger image of thumbnail 2
)

-
(View a larger image of thumbnail 3
)

-
(View a larger image of thumbnail 4
)

-
(View a larger image of thumbnail 5
)

-
(View a larger image of thumbnail 6
)

-
(View a larger image of thumbnail 7
)

-
(View a larger image of thumbnail 8
)

-
(View a larger image of thumbnail 9
)

-
(View a larger image of thumbnail 10
)

DFA亞洲最具影響力設計獎 2024 l 金獎 l 空間設計 l 住宅及居住空間

平衡空間
這座多代同堂的住宅由兩個獨特的梯形建築體構成,一個採用清水混凝土外牆,另一個則以現代化水泥板覆蓋,巧妙融合傳統和現代設計風格。以吉隆坡繁忙鬧市為背景,設計巧妙劃分空間,為每一代人均提供私密的居住環境,同時通過中央庭院促進家庭之間的連繫。在逐漸攀升的起居空間,每層均擁有小型花園,有效促進自然通風和降溫,大大減低對空調的依賴。綠色植物令住宅化身為城市中的綠洲,巧妙結合功能和可持續性。創新的建築技術如混凝土填充斜牆和太陽能光伏板,不僅降低碳排放,亦有效減輕結構負荷;清水混凝土設計亦減省額外裝飾,進一步降低對環境的影響。這個項目展現了一種前瞻性的都市生活方式,將建築美學與生態責任相結合,重新定義現代都市中的可持續設計。

