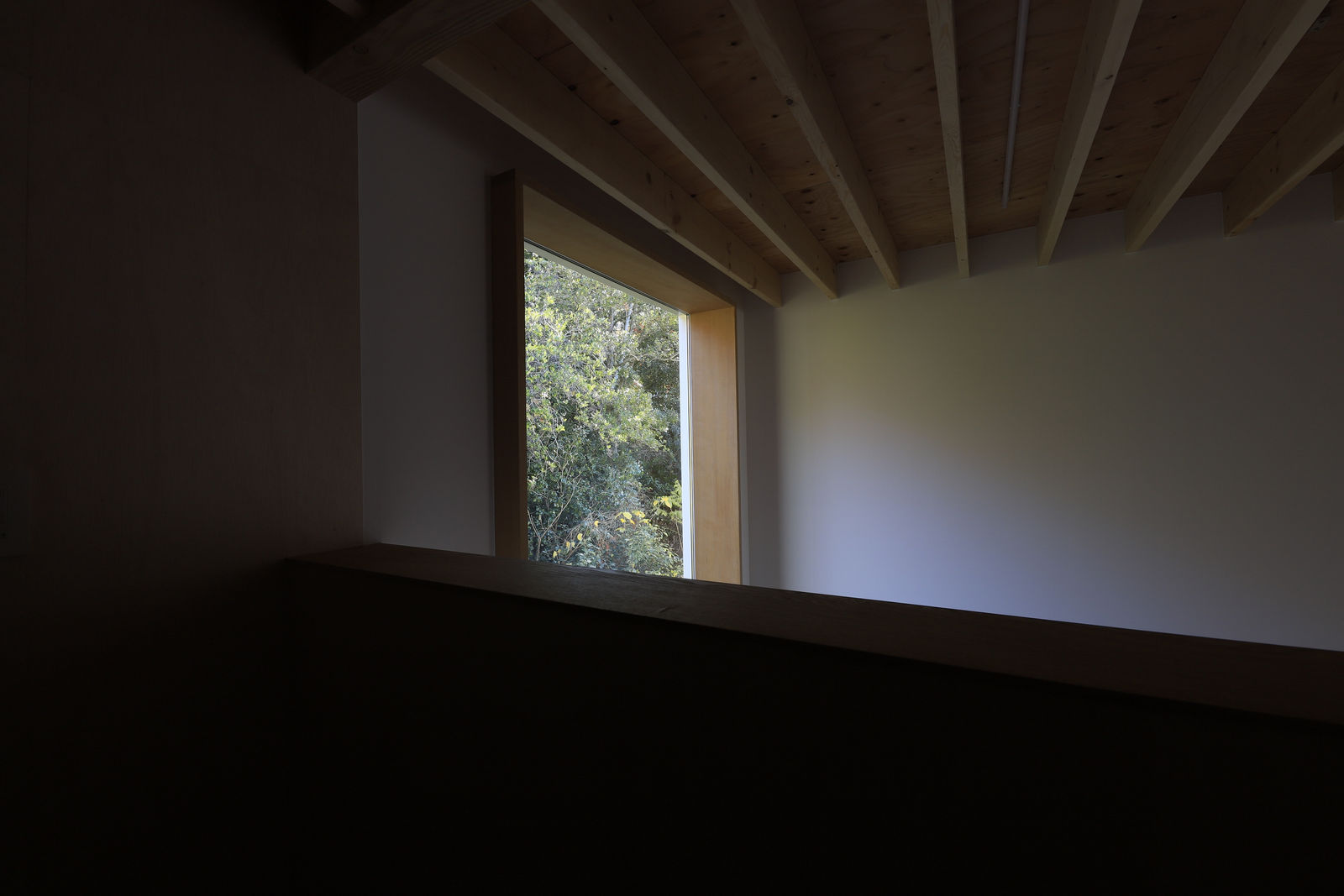









Workshop in Shiroyama / 日本
Katsutoshi Sasaki + Associates / 日本
Further images
-
(View a larger image of thumbnail 1
)

-
(View a larger image of thumbnail 2
)

-
(View a larger image of thumbnail 3
)

-
(View a larger image of thumbnail 4
)

-
(View a larger image of thumbnail 5
)

-
(View a larger image of thumbnail 6
)

-
(View a larger image of thumbnail 7
)

-
(View a larger image of thumbnail 8
)

-
(View a larger image of thumbnail 9
)

-
(View a larger image of thumbnail 10
)

DFA亞洲最具影響力設計獎 2022 l 優異獎 l 空間設計 | 工作空間

四時變化
建址位於住宅區及神社森林的交界,因此建址條例繁瑣。為了盡用30平方米的建築空間,設計師以不同手段增大可用空間。建築三面窗,每扇窗面向森林,將美景引入室內的陶瓷工作室。提高天花以增強空間感。木造的旋轉樓梯作為建築的主軸,連接上下三層,隨時享受美景。

