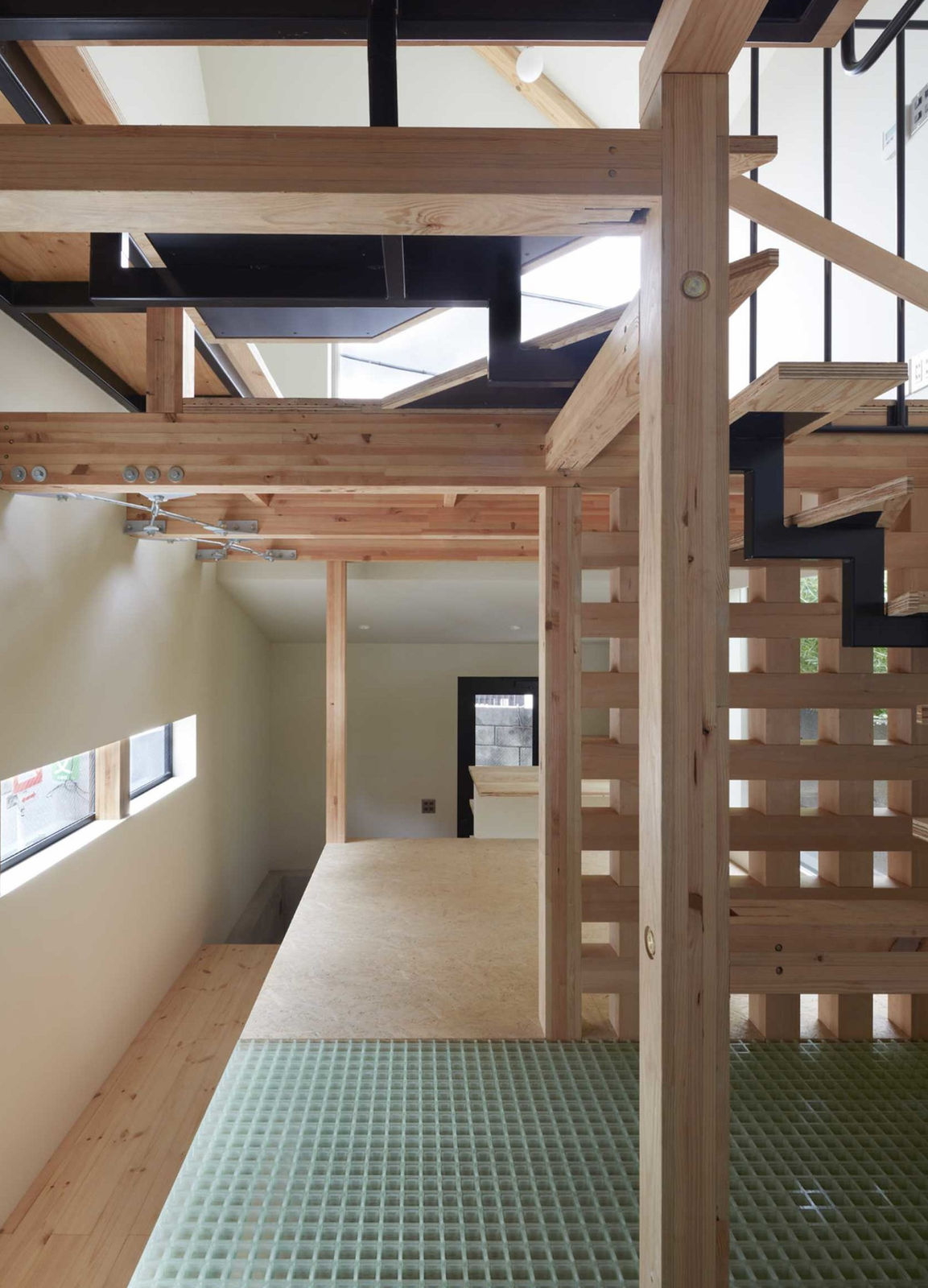-
Artworks










Naritahigashi S / Japan
sinato / JapanFurther images
-
(View a larger image of thumbnail 1
)
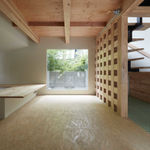
-
(View a larger image of thumbnail 2
)
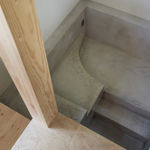
-
(View a larger image of thumbnail 3
)
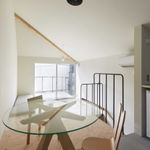
-
(View a larger image of thumbnail 4
)

-
(View a larger image of thumbnail 5
)
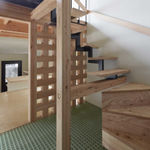
-
(View a larger image of thumbnail 6
)
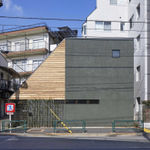
-
(View a larger image of thumbnail 7
)

-
(View a larger image of thumbnail 8
)
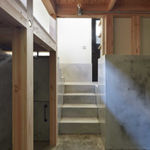
-
(View a larger image of thumbnail 9
)
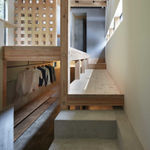
-
(View a larger image of thumbnail 10
)
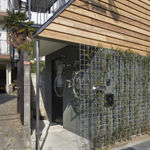
DFA Design for Asia Awards 2019 l Merit Award l Environmental Design ▪ Home and Residential Spaces
DELICATE BALANCE
Surrounded by residential buildings and situated in a busy street, the architects maintained the perfect balance between privacy and openness in this small 3-storey wooden house. The architect creates small openings and gaps by shifting and layering the floors. These spaces connect the partitioned private spaces and allow wind and light to fill the house.
-
(View a larger image of thumbnail 1
)



