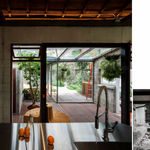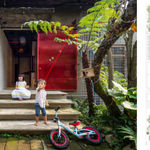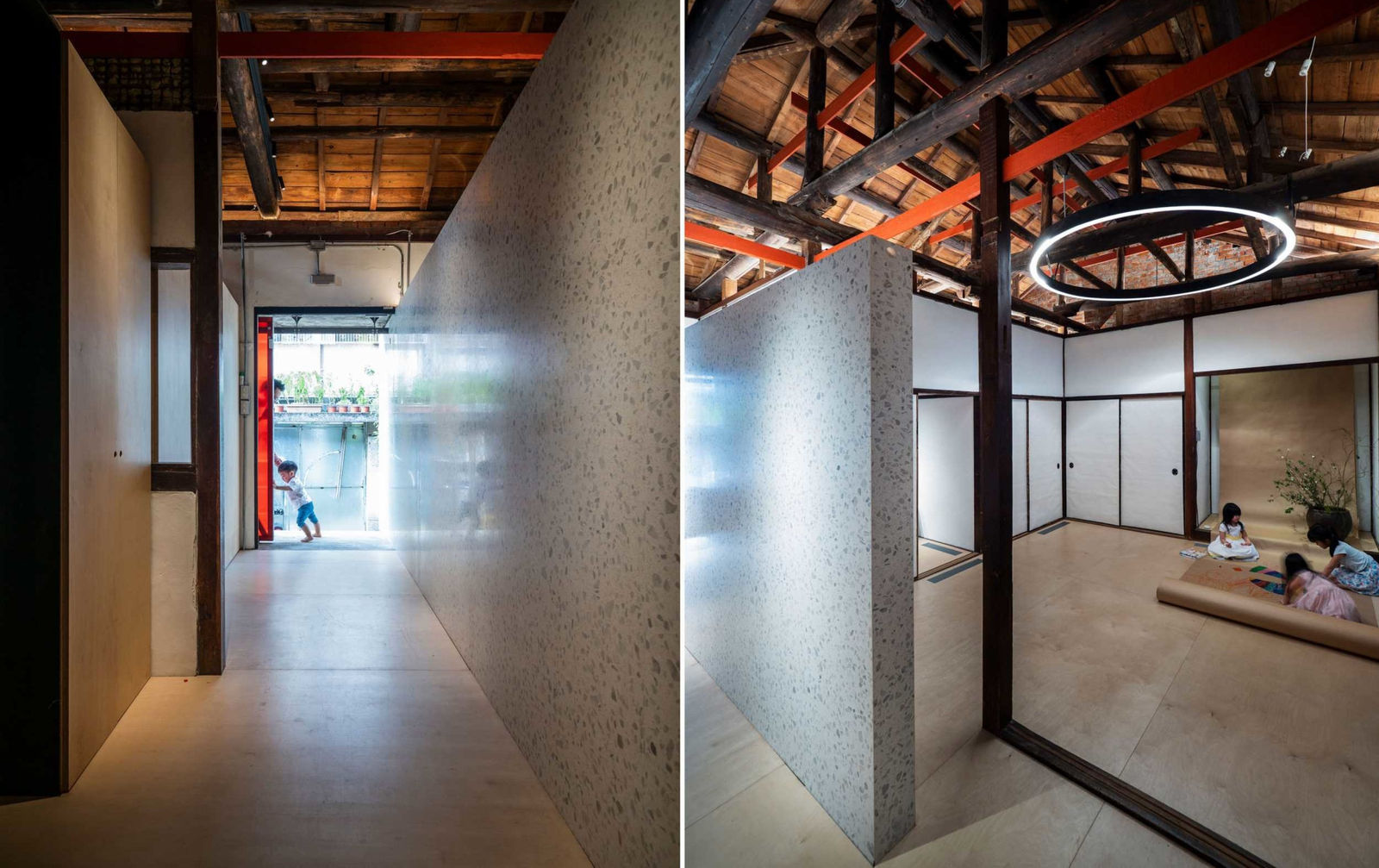-
Artworks








Living Lab / Taiwan
JC Architecture / TaiwanFurther images
-
(View a larger image of thumbnail 1
)

-
(View a larger image of thumbnail 2
)

-
(View a larger image of thumbnail 3
)

-
(View a larger image of thumbnail 4
)

-
(View a larger image of thumbnail 5
)

-
(View a larger image of thumbnail 6
)

-
(View a larger image of thumbnail 7
)

-
(View a larger image of thumbnail 8
)

-
(View a larger image of thumbnail 9
)

DFA Design for Asia Awards 2019 l Bronze Award l Environmental Design ▪ Home and Residential Spaces
SPATIAL FLUIDITY
Architects experimented with the delicate balance between public and private, outdoor and indoor in this residential space. A 312cm-tall stone wall separates the renovated colonial period architecture from the hustling and bustling of the urban city. Improving on the communal spatial arrangement of the Japanese-style building, every space is both a place to walk and a place to rest. The greenery plays a role in creating connections and interactions between spaces where the sunlight and wind flow through it.
-
(View a larger image of thumbnail 1
)









