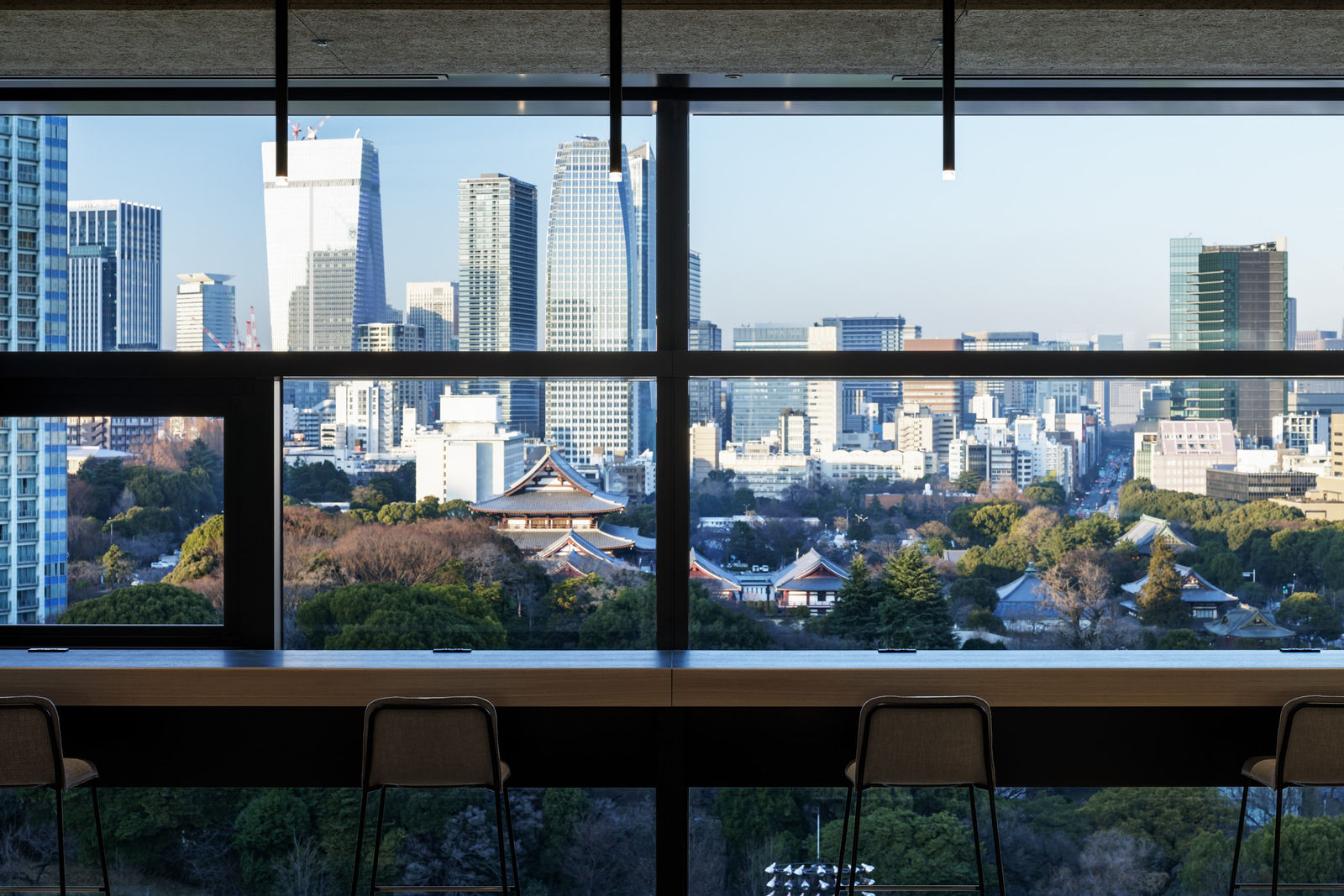-
Artworks












CORNES HOUSE / Japan
TAKENAKA CORPORATION / JapanFurther images
-
(View a larger image of thumbnail 1
)

-
(View a larger image of thumbnail 2
)

-
(View a larger image of thumbnail 3
)

-
(View a larger image of thumbnail 4
)

-
(View a larger image of thumbnail 5
)

-
(View a larger image of thumbnail 6
)

-
(View a larger image of thumbnail 7
)

-
(View a larger image of thumbnail 8
)

-
(View a larger image of thumbnail 9
)

-
(View a larger image of thumbnail 10
)

-
(View a larger image of thumbnail 11
)

-
(View a larger image of thumbnail 12
)

DFA Design for Asia Awards 2024 l Gold Award l Spatial Design l Workspaces
Skyward Flow
Set against the backdrop of Tokyo’s Shiba Park and a major expressway, this headquarters and showroom reimagines the relationship between architecture, urban space, and nature. The building’s staggered volumes, stacked at varying angles, create dynamic terraces that merge with the surrounding landscape, fostering a connection between interior spaces and the park’s greenery. This thoughtful design responds to its environment, capturing natural breezes and sunlight while shielding against the harshness of the city. Large openings on upper floors invite expansive views, while mid-level terraces create an immersive, green oasis. Inside, the architecture celebrates craftsmanship, using authentic materials like textured concrete, glass and steel to balance the sharp edges of modern design with the organic flow of natural light. A natural ventilation system further enhances the atmosphere, pulling in fresh air from the park. This innovative building showcases a harmonious blend of functionality, aesthetics and environmental sensitivity, transforming urban architecture into an immersive experience. -
(View a larger image of thumbnail 1
)













