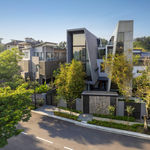-
Artworks










House 12A / Malaysia
Design Collective Architects / MalaysiaFurther images
-
(View a larger image of thumbnail 1
)

-
(View a larger image of thumbnail 2
)

-
(View a larger image of thumbnail 3
)

-
(View a larger image of thumbnail 4
)

-
(View a larger image of thumbnail 5
)

-
(View a larger image of thumbnail 6
)

-
(View a larger image of thumbnail 7
)

-
(View a larger image of thumbnail 8
)

-
(View a larger image of thumbnail 9
)

-
(View a larger image of thumbnail 10
)

DFA Design for Asia Awards 2024 l Gold Award l Spatial Design l Home & Residential Spaces
Blocks of Balance
Two distinct trapezium-shaped blocks define this multi-generational home, one clad in fair-faced concrete and the other in contemporary cement board, creating a harmonious balance between tradition and modernity. Set within the vibrant cityscape of Kuala Lumpur, the design thoughtfully divides the space, offering privacy to each generation while fostering connection through a central courtyard. Elevated living spaces, combined with pocket gardens on every level, promote natural cooling and ventilation, significantly reducing reliance on air conditioning. This integration of greenery transforms the home into an urban sanctuary, blending functionality with sustainability. Innovative construction techniques, such as slanted walls with concrete infill and solar PV panels, reduce both the carbon footprint and structural demands, while the use of fair-faced concrete eliminates the need for additional finishes, further minimising environmental impact. This project exemplifies a forward-thinking approach to urban living, where architectural beauty meets ecological responsibility, redefining sustainable design in a metropolitan setting. -
(View a larger image of thumbnail 1
)











