-
Artworks










UAD Campus in ZITOWN / The Mainland
UAD / The MainlandFurther images
-
(View a larger image of thumbnail 1
)

-
(View a larger image of thumbnail 2
)
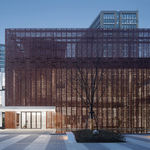
-
(View a larger image of thumbnail 3
)
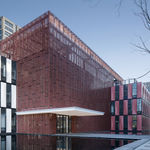
-
(View a larger image of thumbnail 4
)
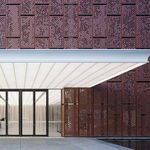
-
(View a larger image of thumbnail 5
)
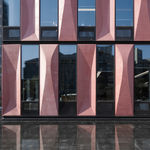
-
(View a larger image of thumbnail 6
)
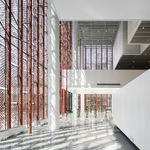
-
(View a larger image of thumbnail 7
)
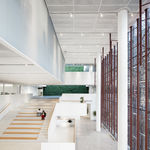
-
(View a larger image of thumbnail 8
)
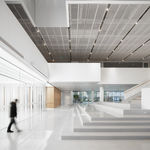
-
(View a larger image of thumbnail 9
)

-
(View a larger image of thumbnail 10
)

-
(View a larger image of thumbnail 11
)
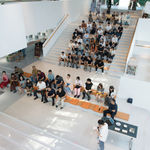
DFA Design for Asia Awards 2022 l Silver Award l Spatial Design l Workspaces
Human-Centric Innovation
Here the designers have adopted a holistic approach involving systematic integration, humanistic design and multi-disciplinary collaboration. The spatial design emphasises the poetry of industrialised construction to break away from the rough, crude stereotype of prefabricated buildings, and the central cubic volume of building B1 functions as a full-height entrance lobby, creating intense visual interest in the whole building. Its carbon footprint is 2,265.73 tons, which reduces emissions by 2.2 tons per 100 square metres in comparison with a cast-in-place approach. The building is a preview of the future development of the Chinese construction industry: greener and with more energy efficient architecture.
-
(View a larger image of thumbnail 1
)











