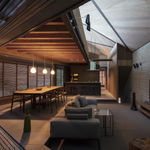-
Artworks










FUSEIKA / Japan
T-Square Design Associates / JapanFurther images
-
(View a larger image of thumbnail 1
)

-
(View a larger image of thumbnail 2
)

-
(View a larger image of thumbnail 3
)

-
(View a larger image of thumbnail 4
)

-
(View a larger image of thumbnail 5
)

-
(View a larger image of thumbnail 6
)

-
(View a larger image of thumbnail 7
)

-
(View a larger image of thumbnail 8
)

-
(View a larger image of thumbnail 9
)

-
(View a larger image of thumbnail 10
)

-
(View a larger image of thumbnail 11
)

DFA Design for Asia Awards 2020 l Gold Award l Environmental Design | Home & Residential Spaces
The exterior of FUSEIKA House, located in the Kansai region, is defined by the repetitive horizontal lines, and the thin cantilevered reinforced concrete frame opens up the house. Under the overhanging living space, the ground level serves as a car park and entrance. On the upper level, openings on three sides are enclosed with louvre sliding doors, which control degrees of light, wind and privacy as they are moved according to the weather or time of day. The top level features a study in a wooden structure with a slanted roof. As the house sits between two rivers, its openings allow the breeze to cool the transitional zone and interior.
1of 72 -
(View a larger image of thumbnail 1
)











