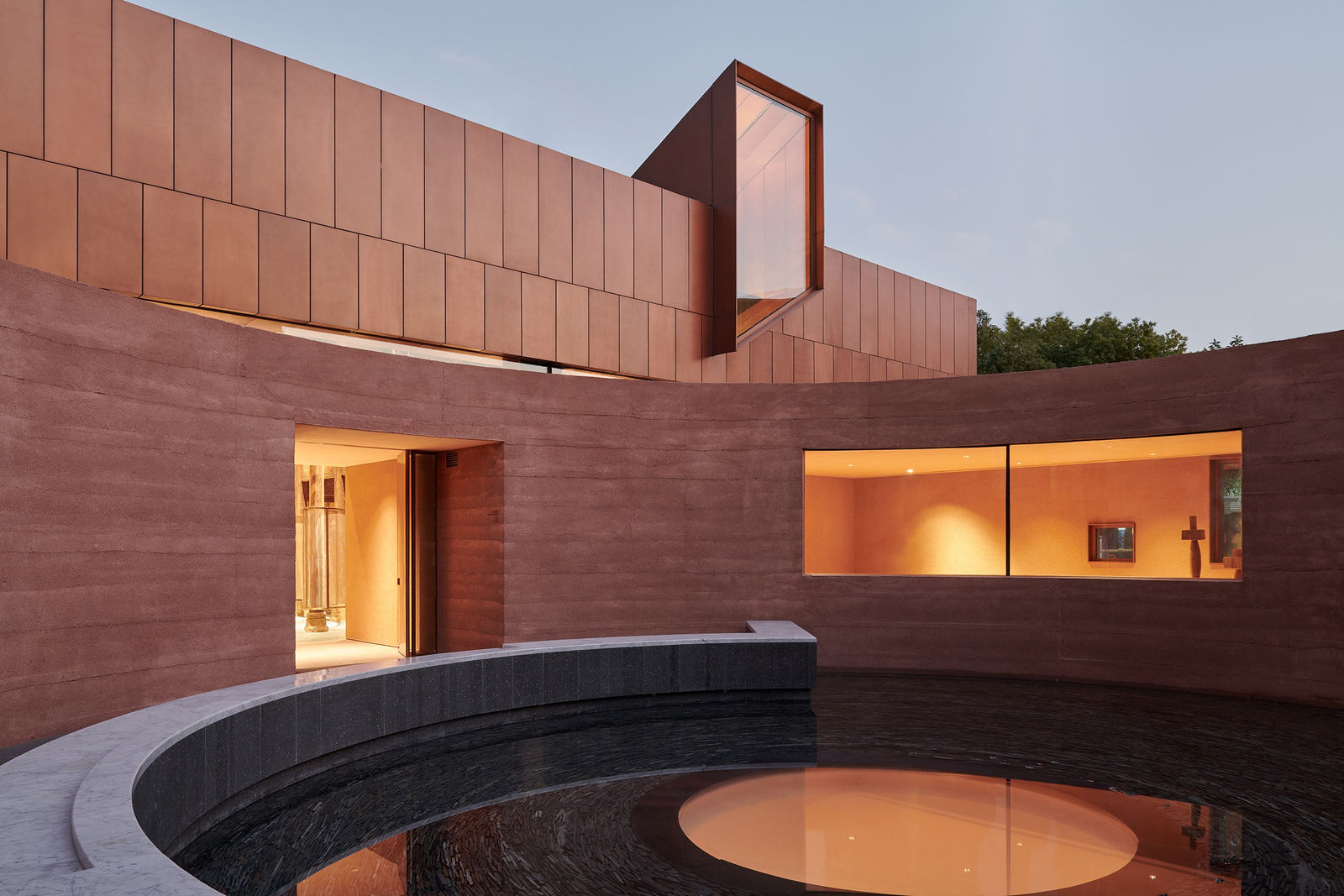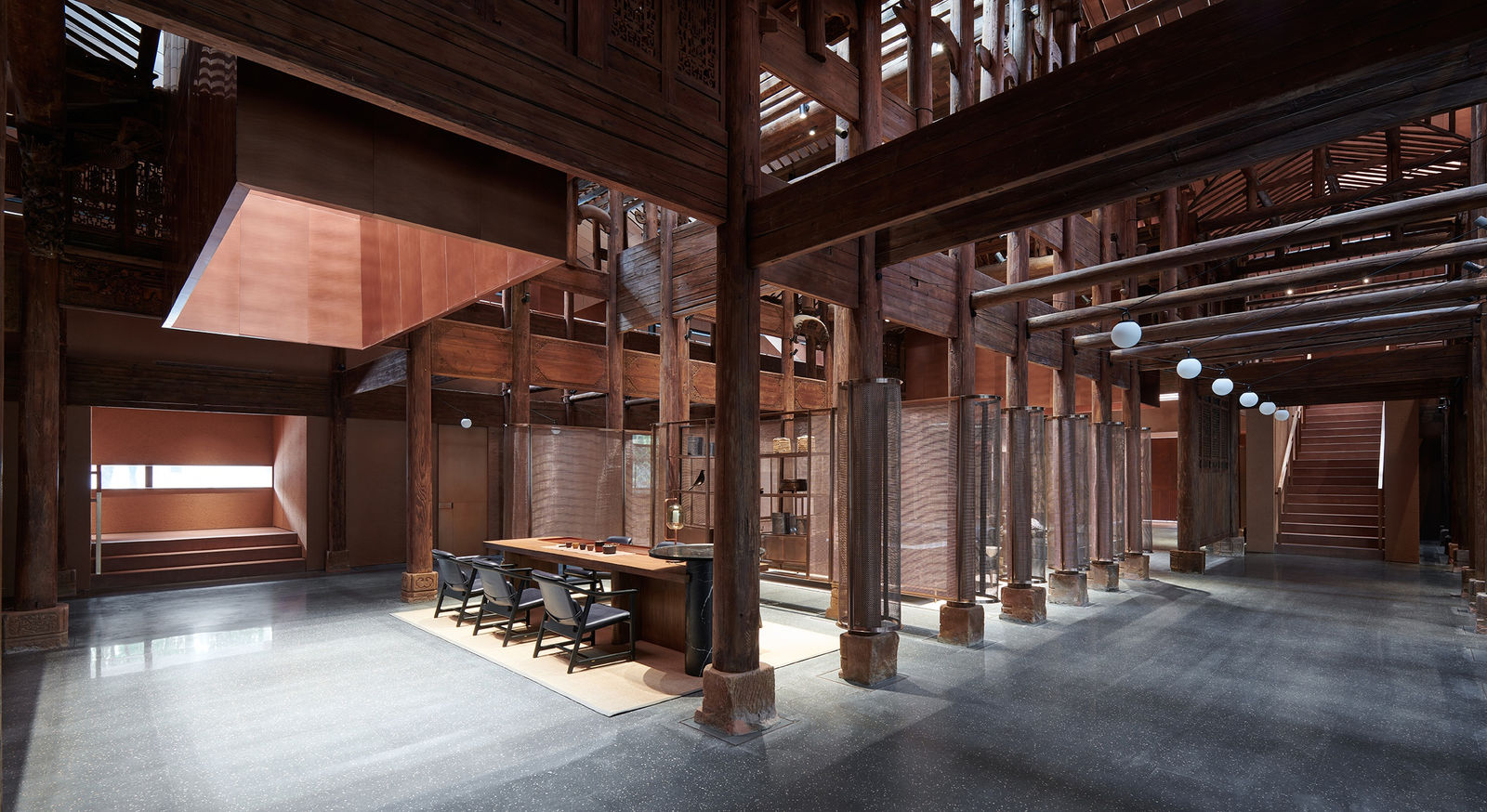









The Relic Shelter–Fuzhou Teahouse / Mainland China
Further images
-
(View a larger image of thumbnail 1
)

-
(View a larger image of thumbnail 2
)

-
(View a larger image of thumbnail 3
)

-
(View a larger image of thumbnail 4
)

-
(View a larger image of thumbnail 5
)

-
(View a larger image of thumbnail 6
)

-
(View a larger image of thumbnail 7
)

-
(View a larger image of thumbnail 8
)

-
(View a larger image of thumbnail 9
)

-
(View a larger image of thumbnail 10
)

-
(View a larger image of thumbnail 11
)



Saving Architecture and History
This new tea house was built over a wooden structure, famous for its ornamental carvings and intricate joinery, and the mandarin’s residence is the interior centerpiece. The new structure is on a rammed concrete base, and its sloping copper roof echoes the Hui-style roofline of the enclosed house. The mezzanine wrapping the historical house allows visitors to look at the intricate carpentry details at eye level. The rammed concrete is a modern homage to the traditional earthen dwellings of the region, and the colour palette is predominantly earthy, perfectly complementing the exquisite wood of the mandarin’s house. From the basement that includes lobby and rotunda, sunken courtyard and tea tasting rooms to the carved oculus over the rotunda but beneath the pool in the courtyard above.

