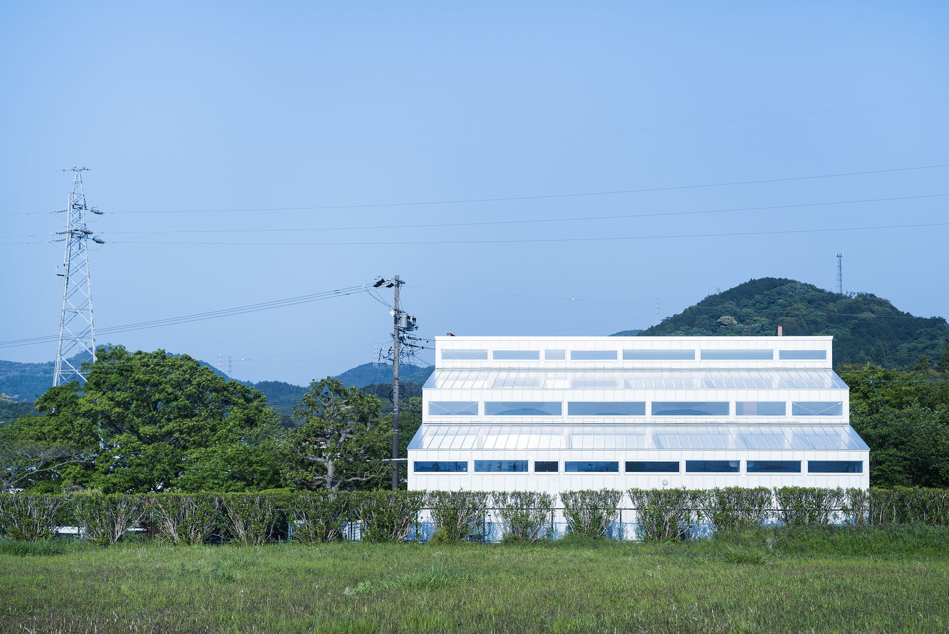

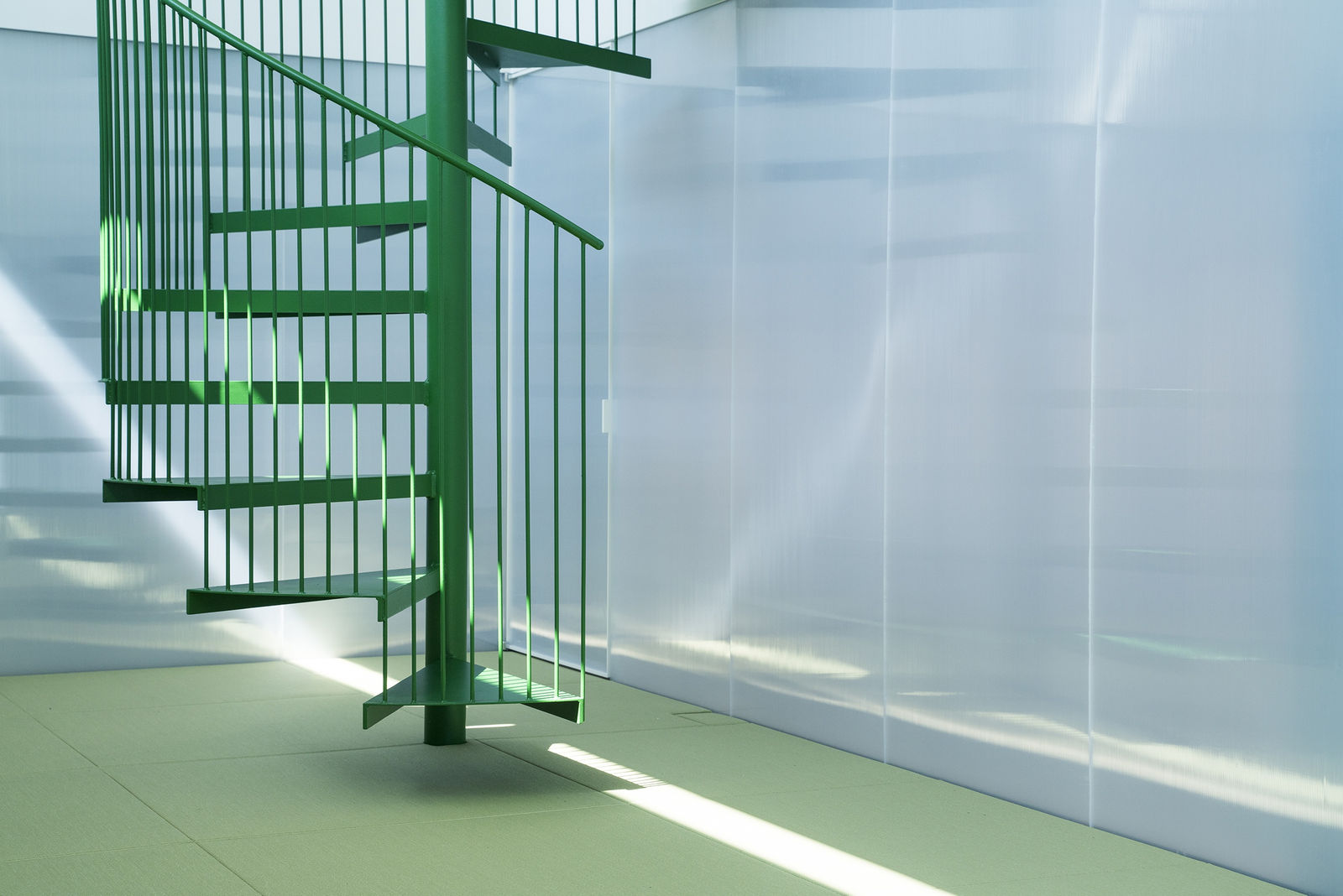
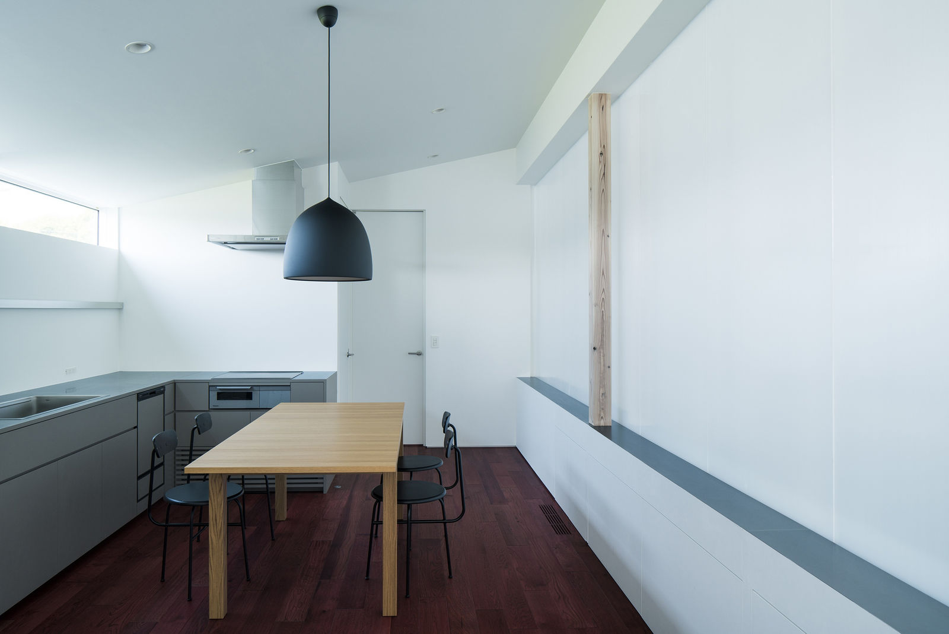
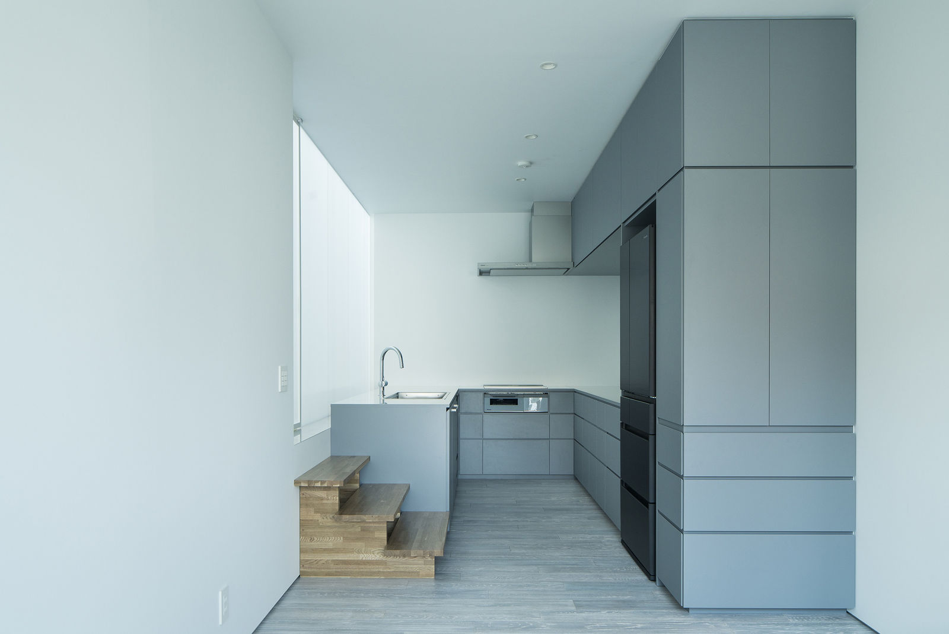
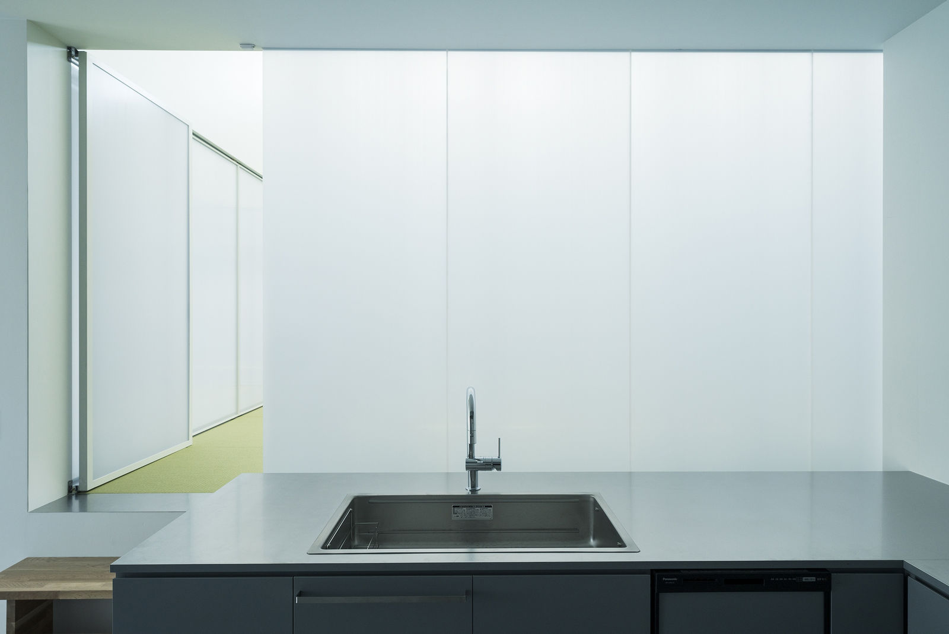
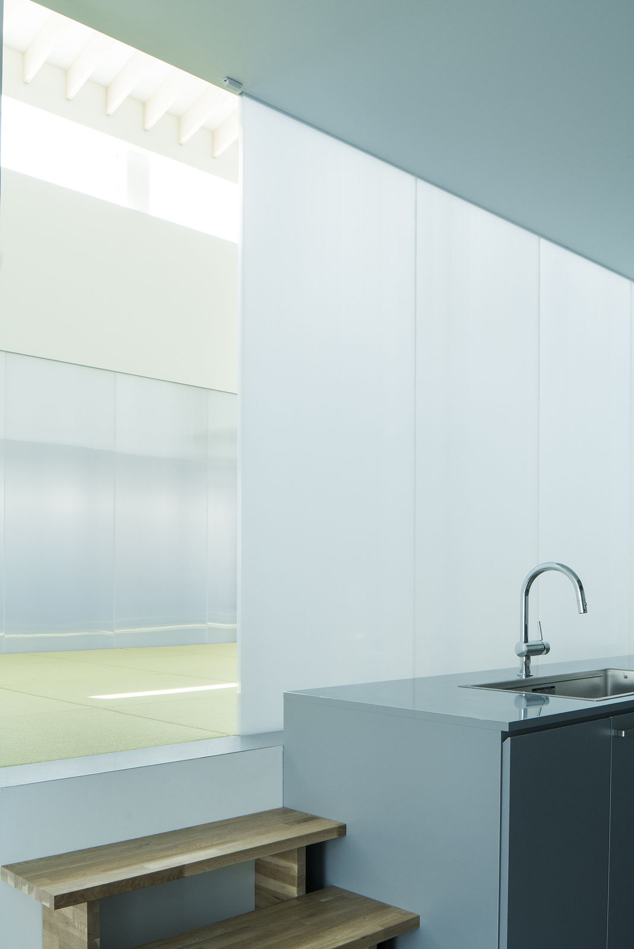
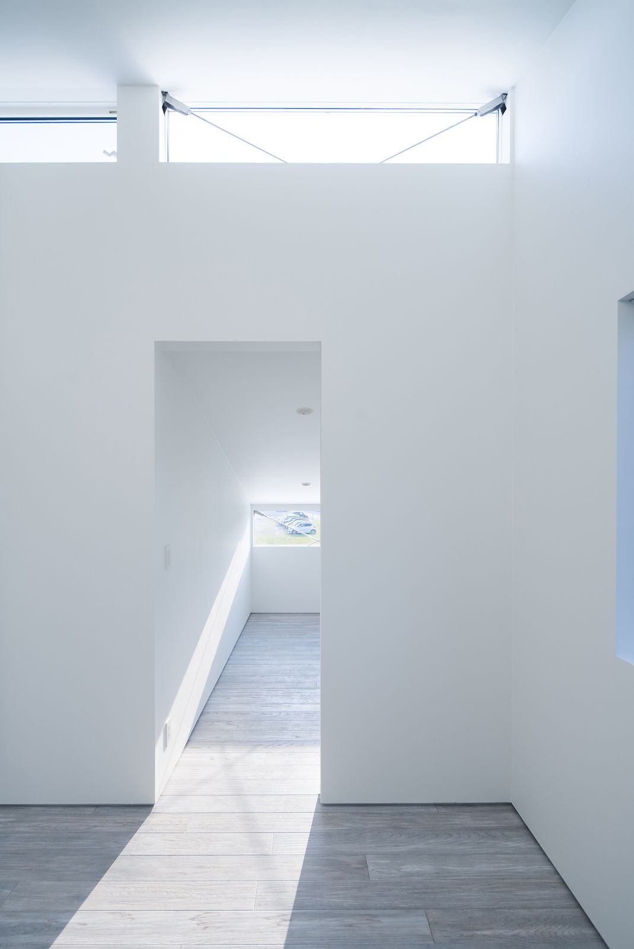
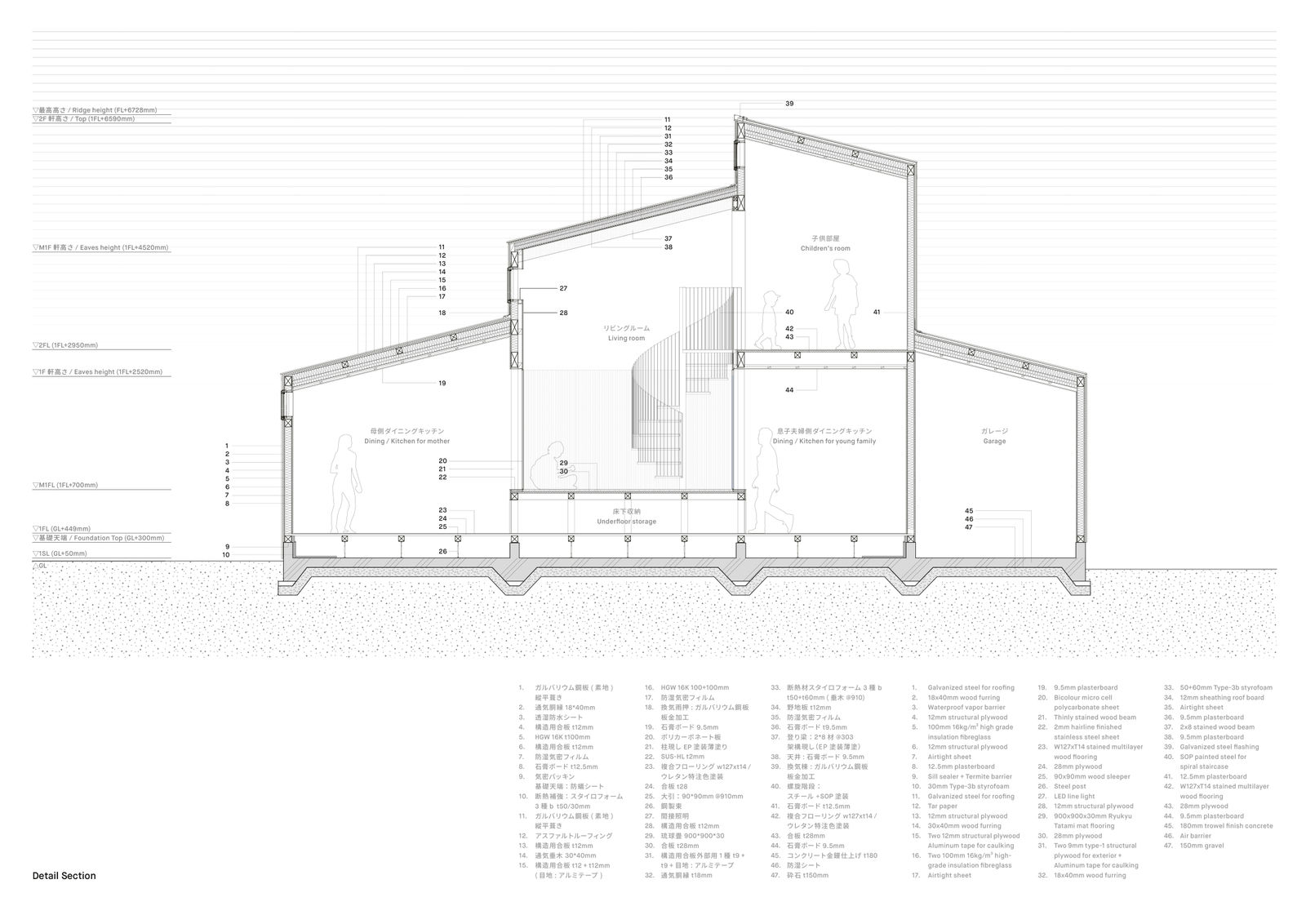
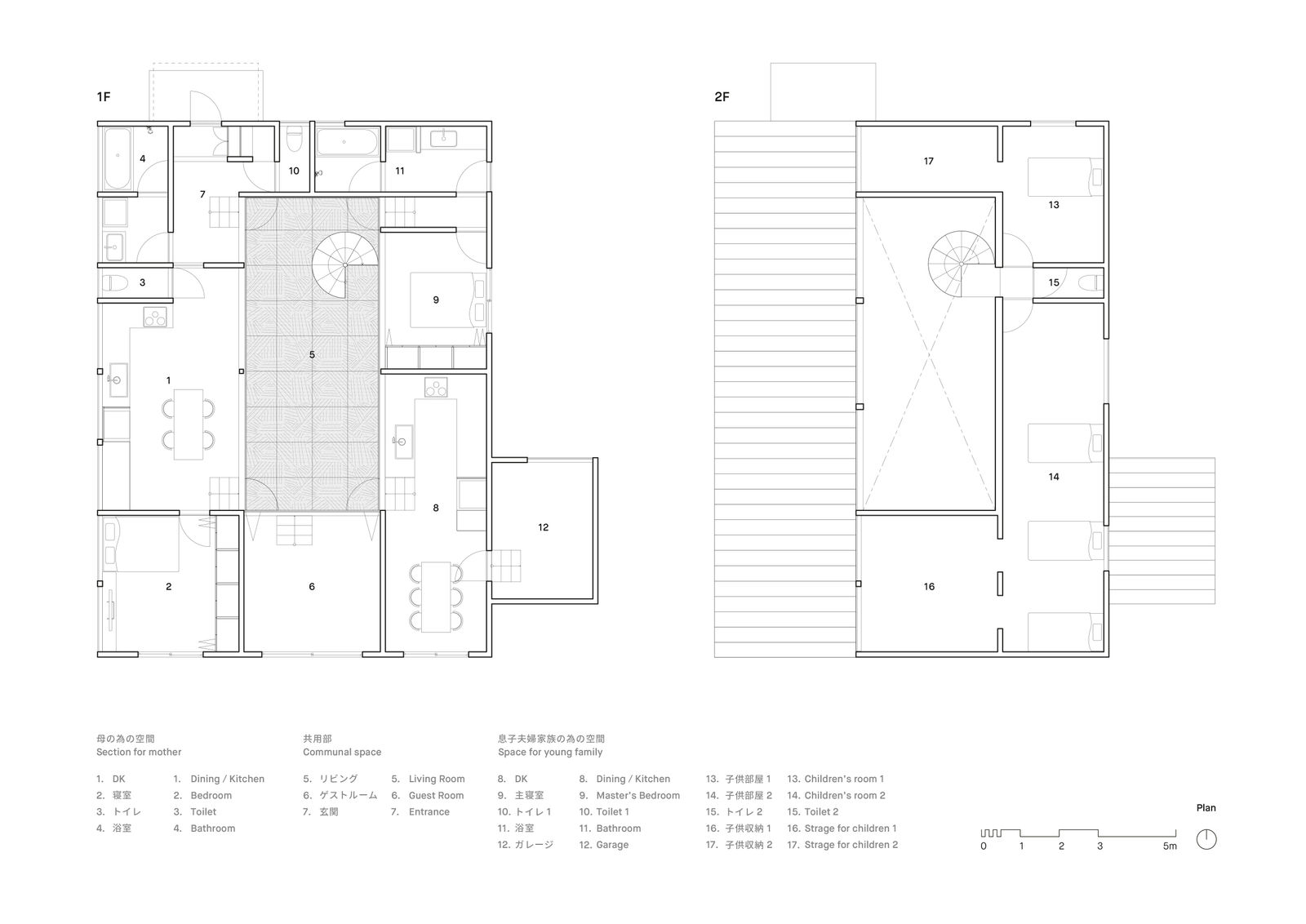
Dan Dan Dan House / Japan
2id Architects / Japan
Further images
-
(View a larger image of thumbnail 1
)

-
(View a larger image of thumbnail 2
)

-
(View a larger image of thumbnail 3
)

-
(View a larger image of thumbnail 4
)

-
(View a larger image of thumbnail 5
)

-
(View a larger image of thumbnail 6
)

-
(View a larger image of thumbnail 7
)

-
(View a larger image of thumbnail 8
)

-
(View a larger image of thumbnail 9
)

-
(View a larger image of thumbnail 10
)

DFA Design for Asia Awards 2020 l Merit Award l Environmental Design | Home & Residential Spaces

This well-planned building where the owner and her son’s family live is divided into three, the different volumes reproducing the stair-like structure of a factory building. The simple zigzag roof creates multiple clerestories reflecting the factories in the neighborhood. The whole family uses the second-floor living room.

