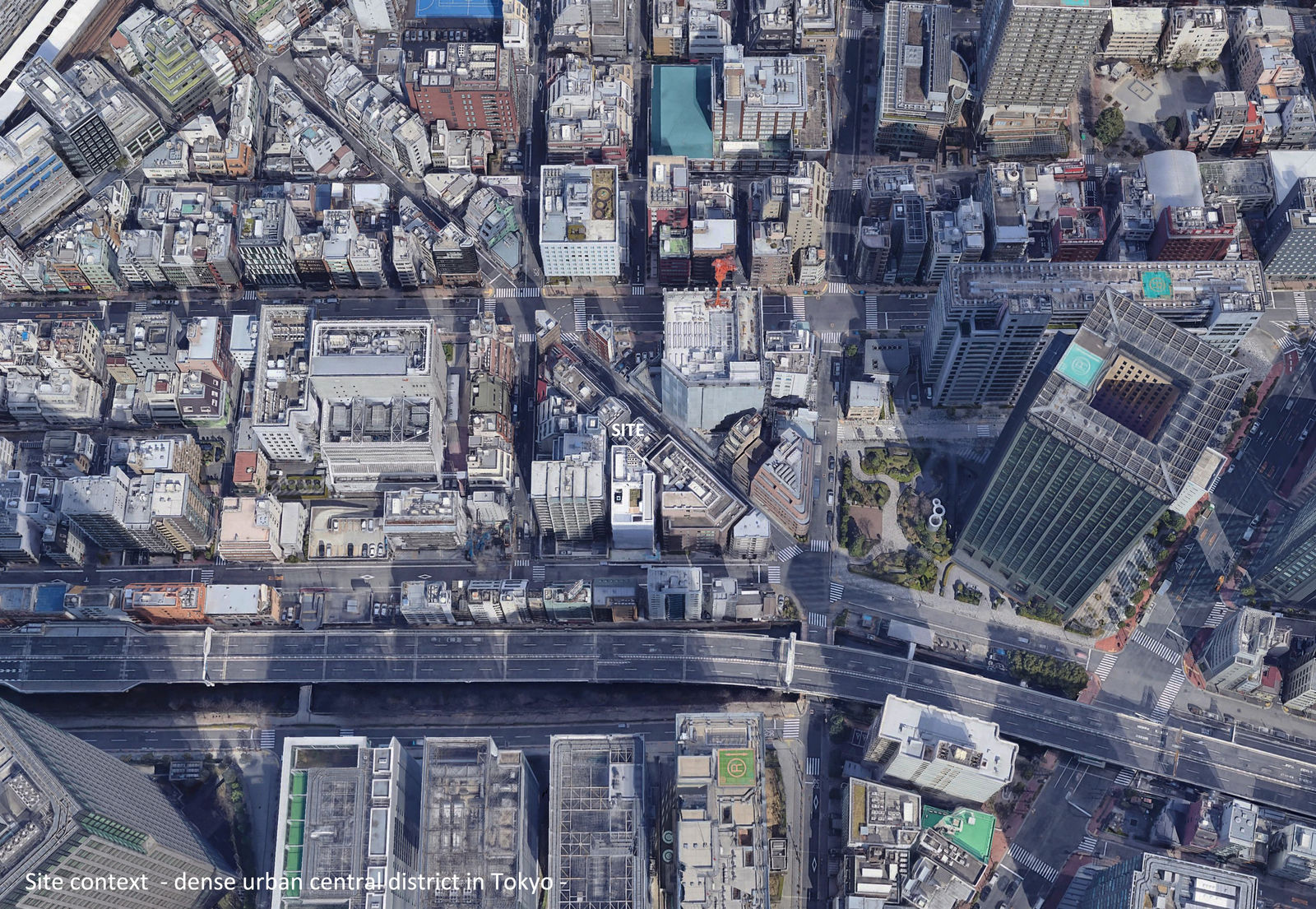









Kanda Holdings Headquarters / Japan
Takenaka Corporation / Japan
Further images
-
(View a larger image of thumbnail 1
)

-
(View a larger image of thumbnail 2
)

-
(View a larger image of thumbnail 3
)

-
(View a larger image of thumbnail 4
)

-
(View a larger image of thumbnail 5
)

-
(View a larger image of thumbnail 6
)

-
(View a larger image of thumbnail 7
)

-
(View a larger image of thumbnail 8
)

-
(View a larger image of thumbnail 9
)

-
(View a larger image of thumbnail 10
)

DFA Design for Asia Awards 2020 l Silver Award l Environmental Design | Workspaces

The whole building can be understood as stacked spaces. Small rooms are stacked on top of the ground floor terrace, creating a semi-outdoor space that connects to the street. The porous shades wrapped around the building are from a computational design process where the architects used computer simulation to calculate how sunlight hits the facade. Their pattern shields the interior from direct sunlight while maintaining a feeling of openness, and giving the offices privacy from the surrounding residential apartments. After sunset, the shades provide diffused environmental lighting, reducing power consumption.

