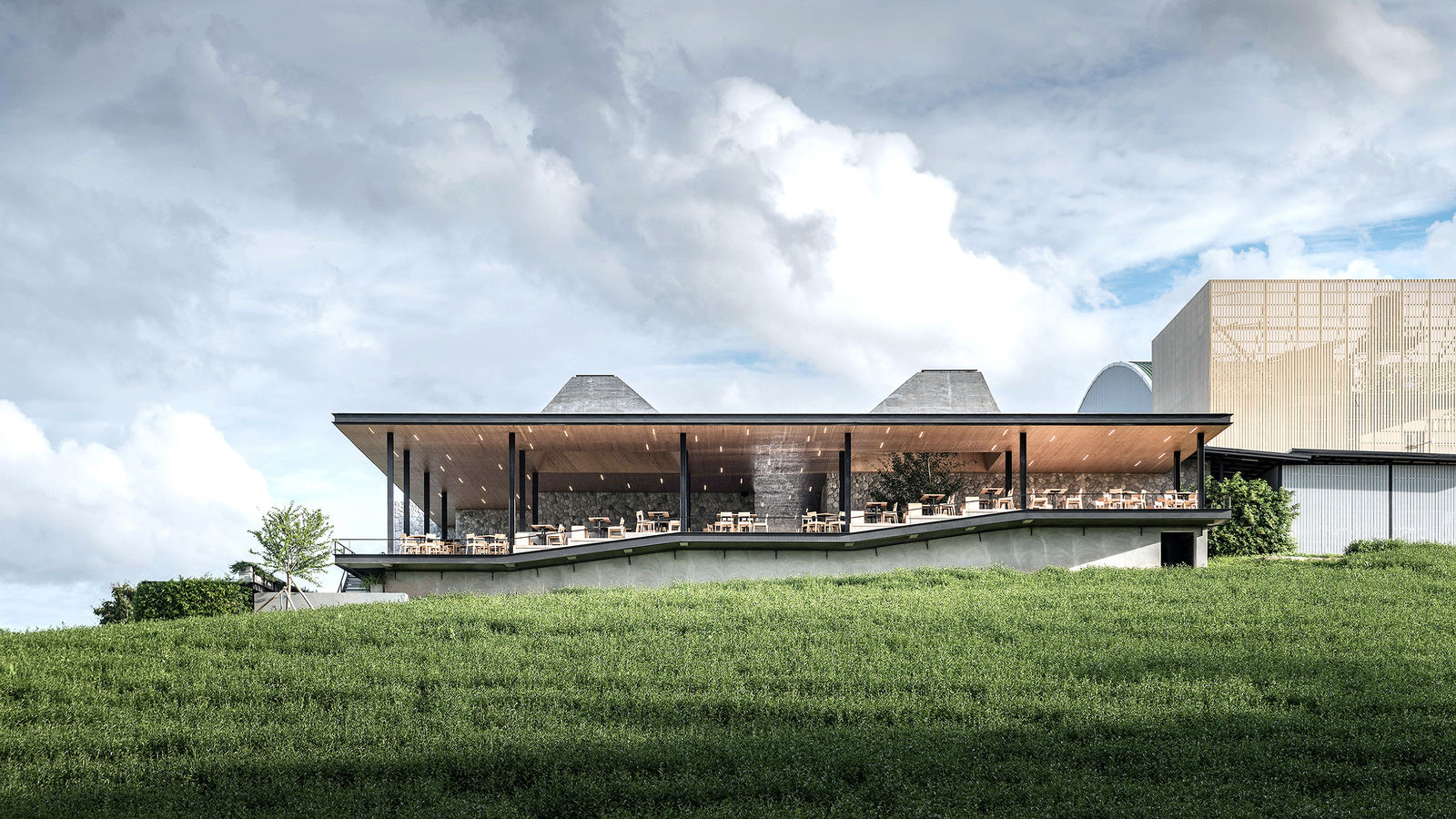









Choui Fong Tea Cafe 2 / Thailand
IDIN Architects Co., Ltd. / Thailand
Further images
-
(View a larger image of thumbnail 1
)

-
(View a larger image of thumbnail 2
)

-
(View a larger image of thumbnail 3
)

-
(View a larger image of thumbnail 4
)

-
(View a larger image of thumbnail 5
)

-
(View a larger image of thumbnail 6
)

-
(View a larger image of thumbnail 7
)

-
(View a larger image of thumbnail 8
)

-
(View a larger image of thumbnail 9
)

-
(View a larger image of thumbnail 10
)

DFA Design for Asia Awards 2020 l Silver Award l Environmental Design | Hospitality & Leisure Spaces

The architects proposed a flat rectangular structure with wall-to-wall glass panels built as a platform to give a spectacular panoramic view of the plantation for this café. The dining area is split into several levels following the contours of the land and increasing the viewing angle. Cone-shaped skylights in the dining area ceiling provide well thought out, mood-enhancing, diffused lighting. The new café’s design comes from analysis of real user behaviour patterns in the first café, and the data have been brilliantly transformed into functional spaces, demonstrating architecture as both an aesthetic and a utilitarian solution to human living.

