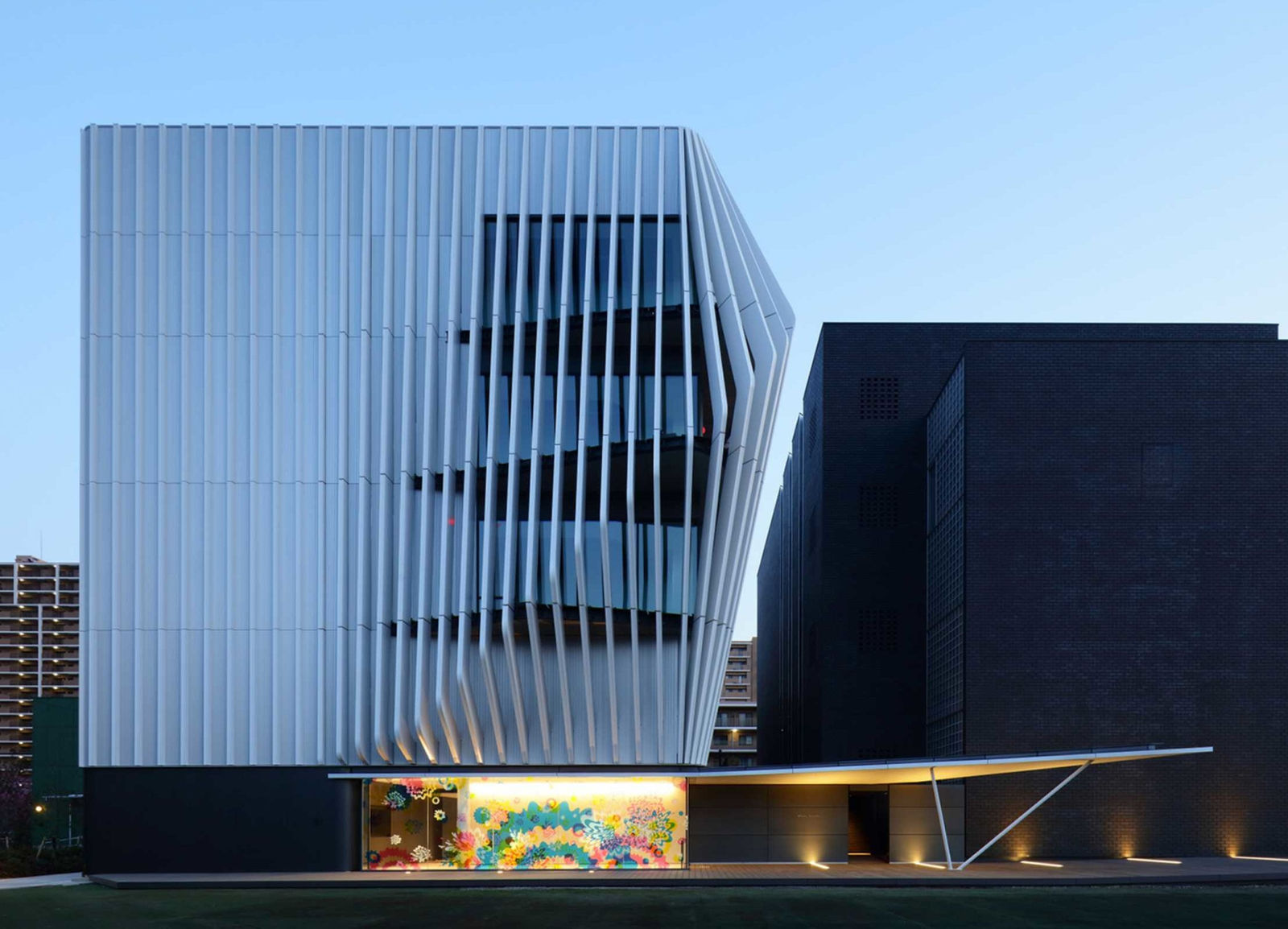
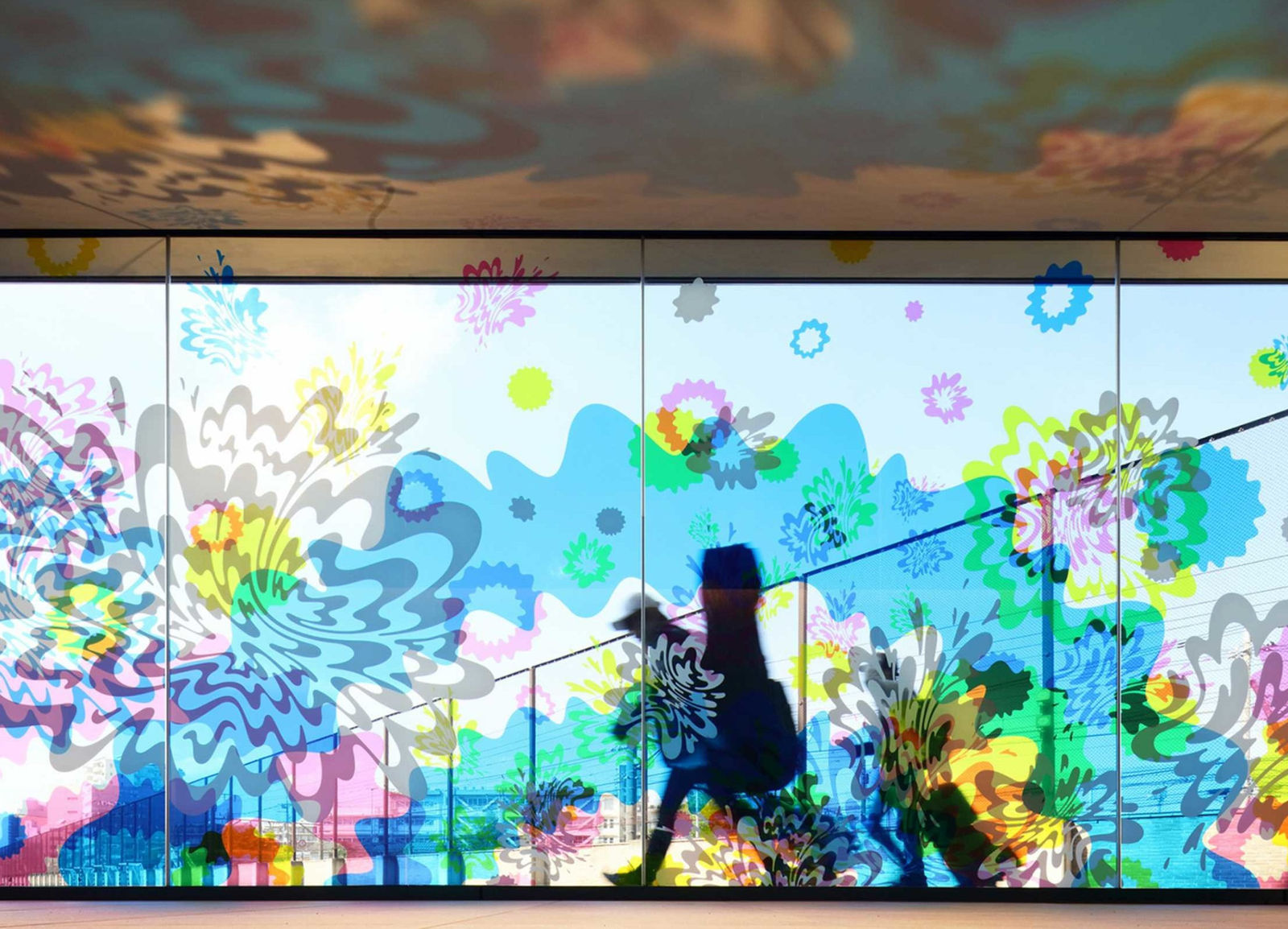





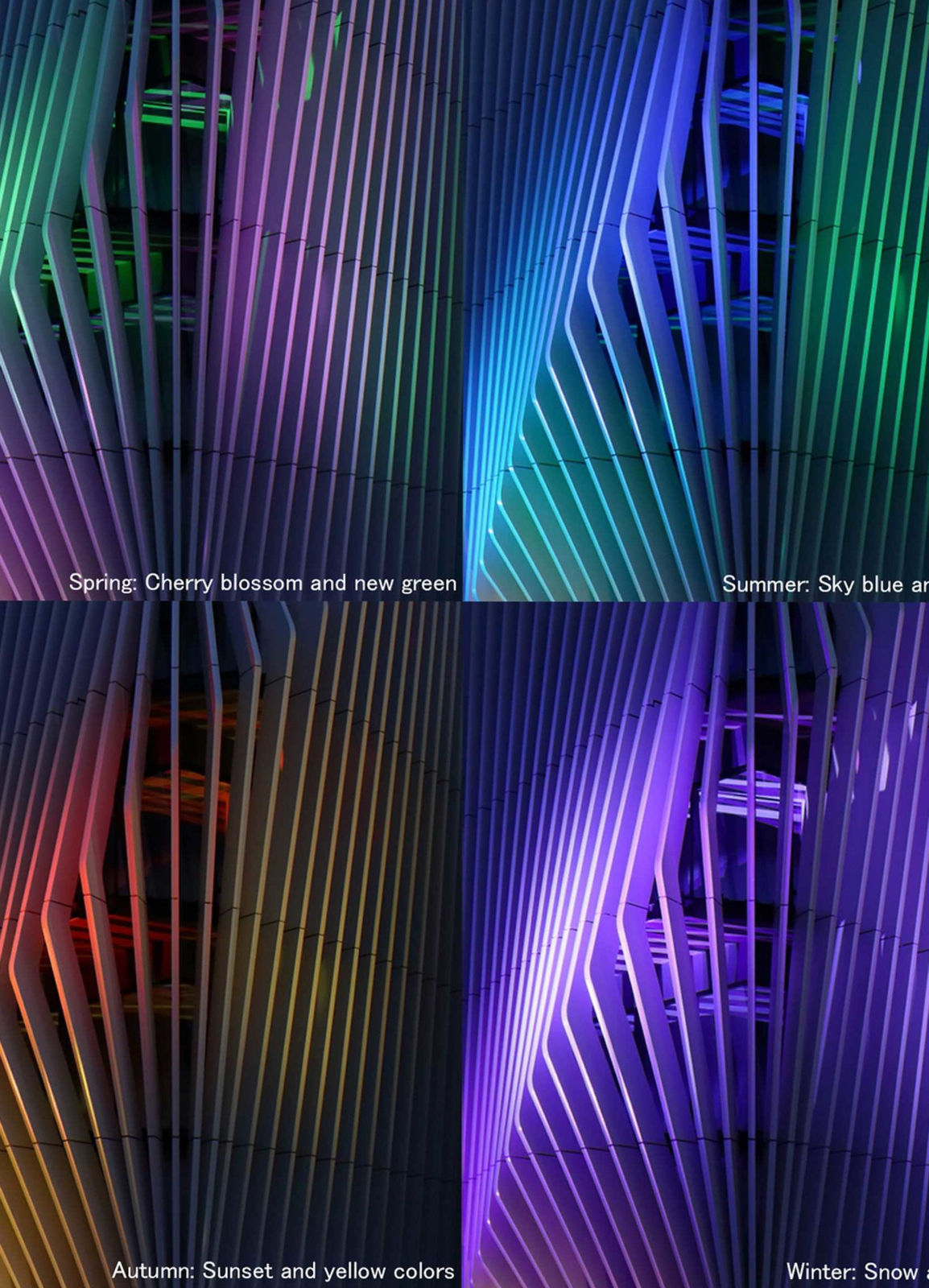


White Castle, Senzoku Gakuen College of Music / Japan
TAKENAKA Corporation / Japan
Further images
-
(View a larger image of thumbnail 1
)

-
(View a larger image of thumbnail 2
)

-
(View a larger image of thumbnail 3
)

-
(View a larger image of thumbnail 4
)
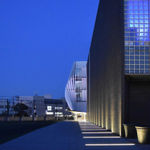
-
(View a larger image of thumbnail 5
)
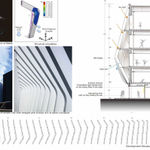
-
(View a larger image of thumbnail 6
)

-
(View a larger image of thumbnail 7
)

-
(View a larger image of thumbnail 8
)

-
(View a larger image of thumbnail 9
)
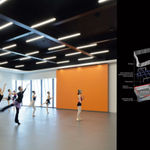
-
(View a larger image of thumbnail 10
)

DFA Design for Asia Awards 2019 l Merit Award l Environmental Design ▪ Culture, Public and Exhibition Spaces

DYNAMIC ENERGY
The facade of the ballet and dance studio building are made up of multiple pieces of glass fibre reinforced concrete. The angled pieces at the corner of the building create an overarching curved form, reminiscent of the elegant movement of a ballet dancer. These pleats were designed to allow sunlight permeates through into the interior by repeatedly considering solar control with 3D simulation.

