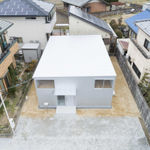









K house / Japan
Kitamura Naoya Architects & Planners / Japan
Further images
-
(View a larger image of thumbnail 1
)

-
(View a larger image of thumbnail 2
)

-
(View a larger image of thumbnail 3
)

-
(View a larger image of thumbnail 4
)

-
(View a larger image of thumbnail 5
)

-
(View a larger image of thumbnail 6
)

-
(View a larger image of thumbnail 7
)

-
(View a larger image of thumbnail 8
)

-
(View a larger image of thumbnail 9
)

-
(View a larger image of thumbnail 10
)

DFA Design for Asia Awards 2019 l Bronze Award l Environmental Design ▪ Home and Residential Spaces

THINKING IN HUMAN SCALE
Located at a site far from the main street and surrounded by houses, this residential suite features a partition-less layout that maximises the sense of spaciousness in what would otherwise be a claustrophobic residential apartment. Replacing walls are pillars, placed exactly 1.82m apart, divides the different uses of spaces while keeping its integrity. 1.82m approximately measured to a ken or a fathom – the human scale measurement in Japanese culture and western culture respectively – making the space more natural and accommodating to its residents.

