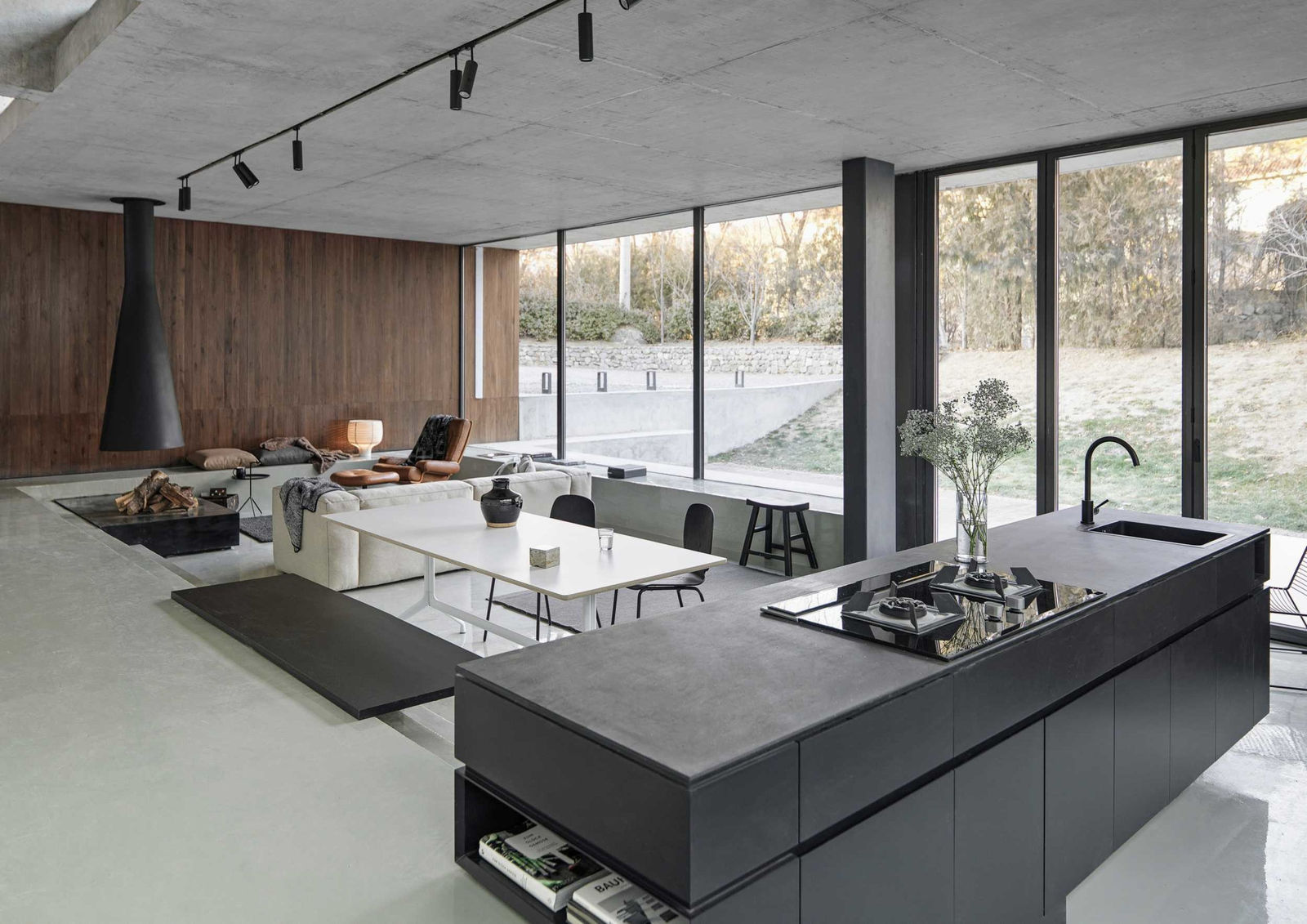









HOUSE ON THE GREAT WALL / Mainland China
Further images
-
(View a larger image of thumbnail 1
)

-
(View a larger image of thumbnail 2
)

-
(View a larger image of thumbnail 3
)

-
(View a larger image of thumbnail 4
)

-
(View a larger image of thumbnail 5
)

-
(View a larger image of thumbnail 6
)

-
(View a larger image of thumbnail 7
)

-
(View a larger image of thumbnail 8
)

-
(View a larger image of thumbnail 9
)

-
(View a larger image of thumbnail 10
)


SERENE RETREAT
Situated in the mountainous area near the Great Wall, the structure was a former underground storage unit built in the middle of the twentieth century. The 4-bedroom residence revamped from the storage is masterfully designed. The existing natural stone walls are preserved to a large extent and are fully exposed as a strong presence in the house in contrast with the new polished concrete structure and white plastered interior walls, giving the interior a unique character. The existing roof was replaced by two concrete slabs, which are detached from the stone wall and set at two different heights, allowing natural light to permeate into the indoor space. The two floating green roofs ceilings and high-rise windows open the residence to a panoramic view.

