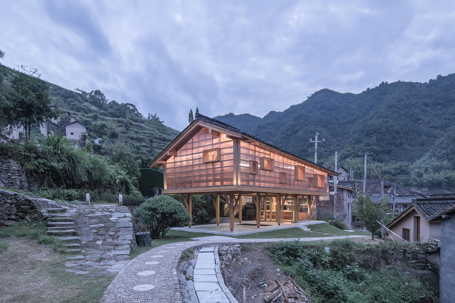
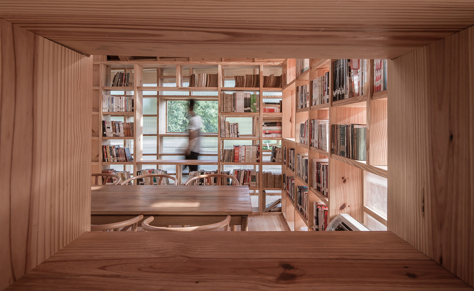
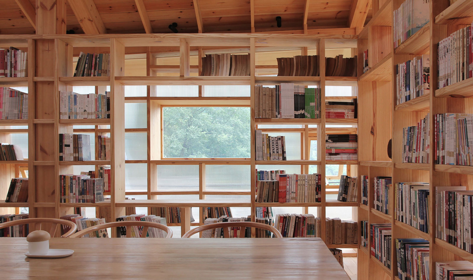
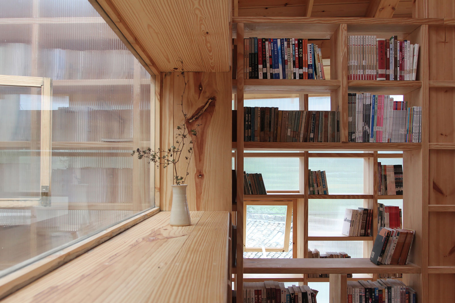
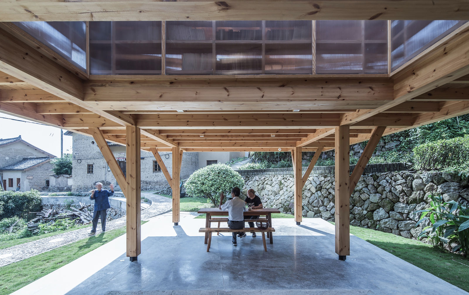
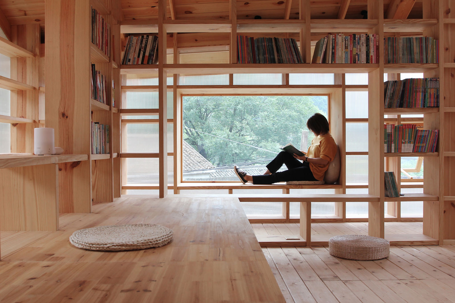
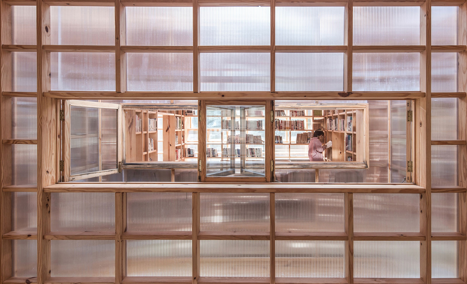
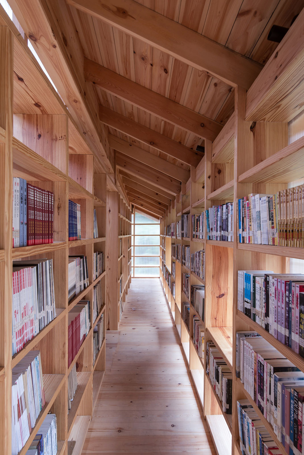
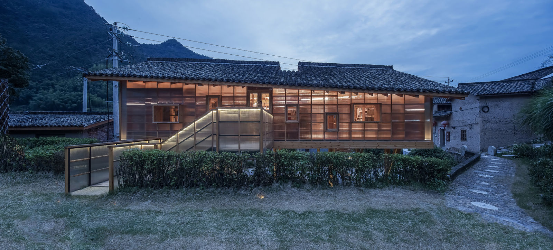
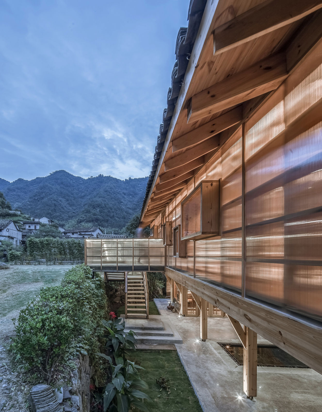
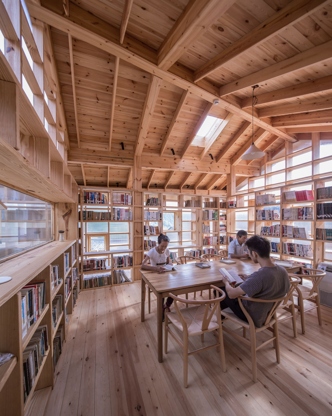
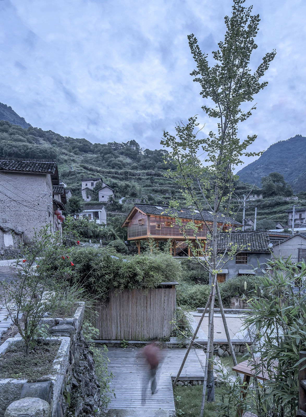
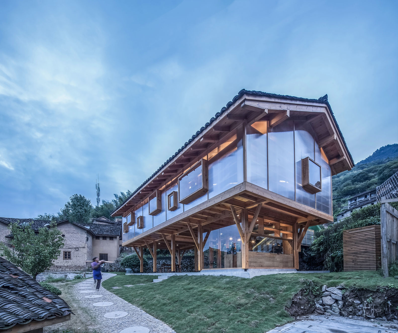
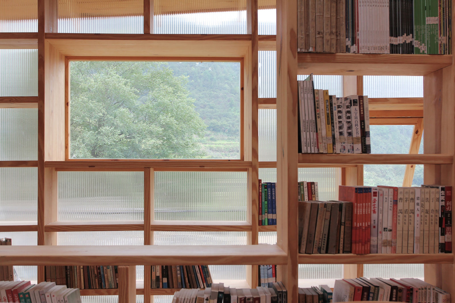
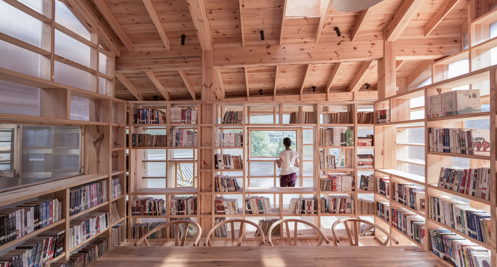
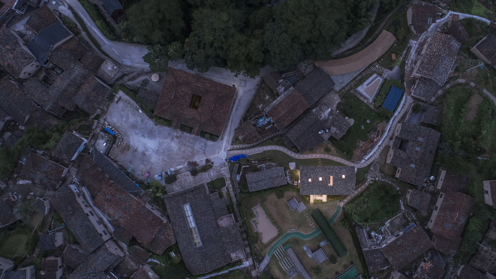
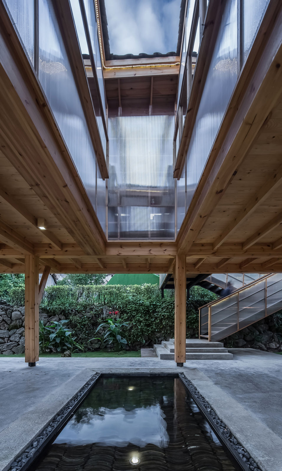
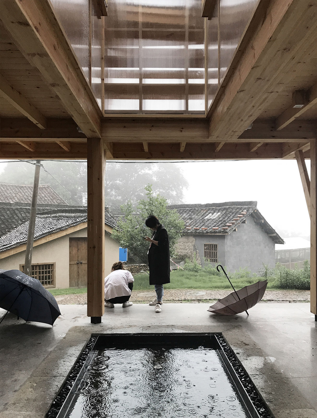
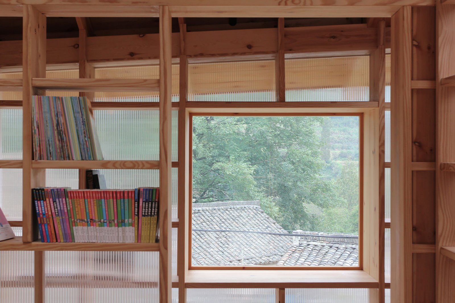
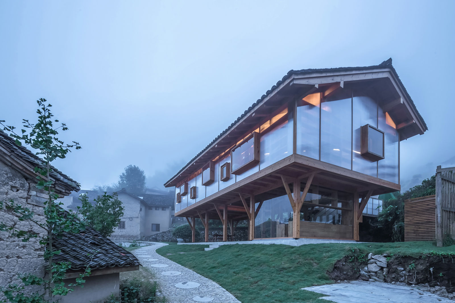
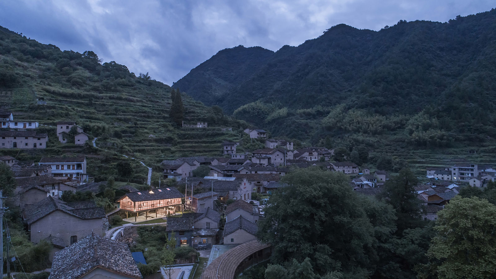
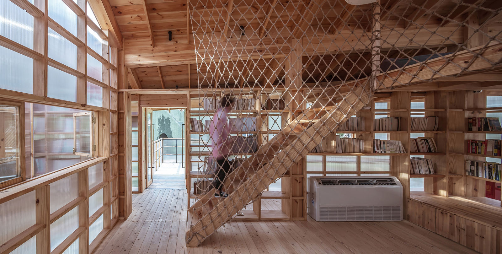
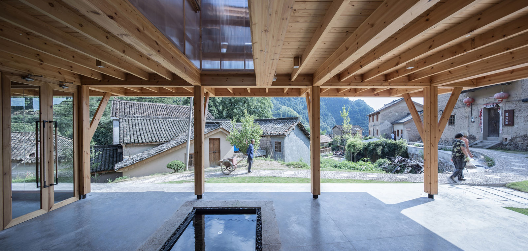
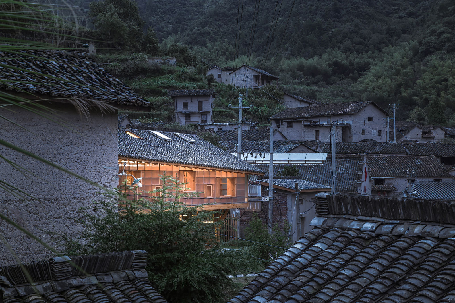
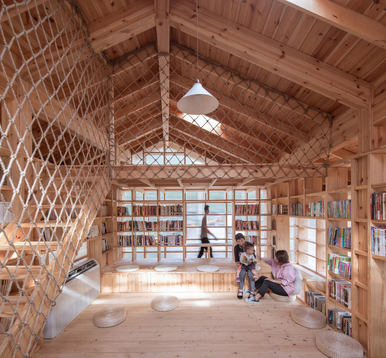
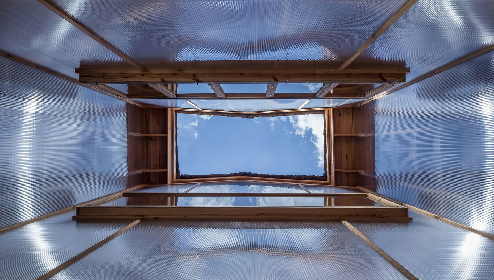
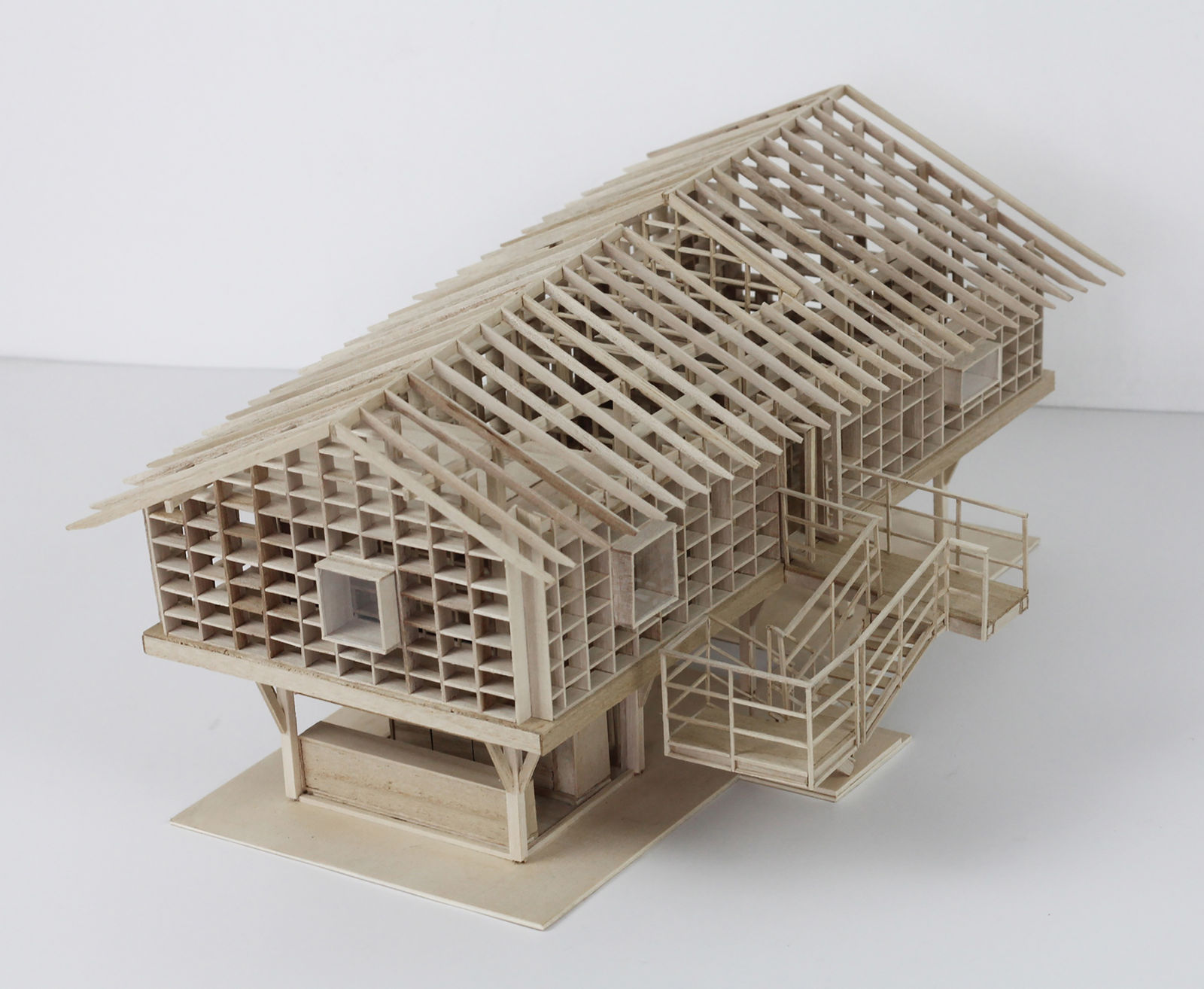
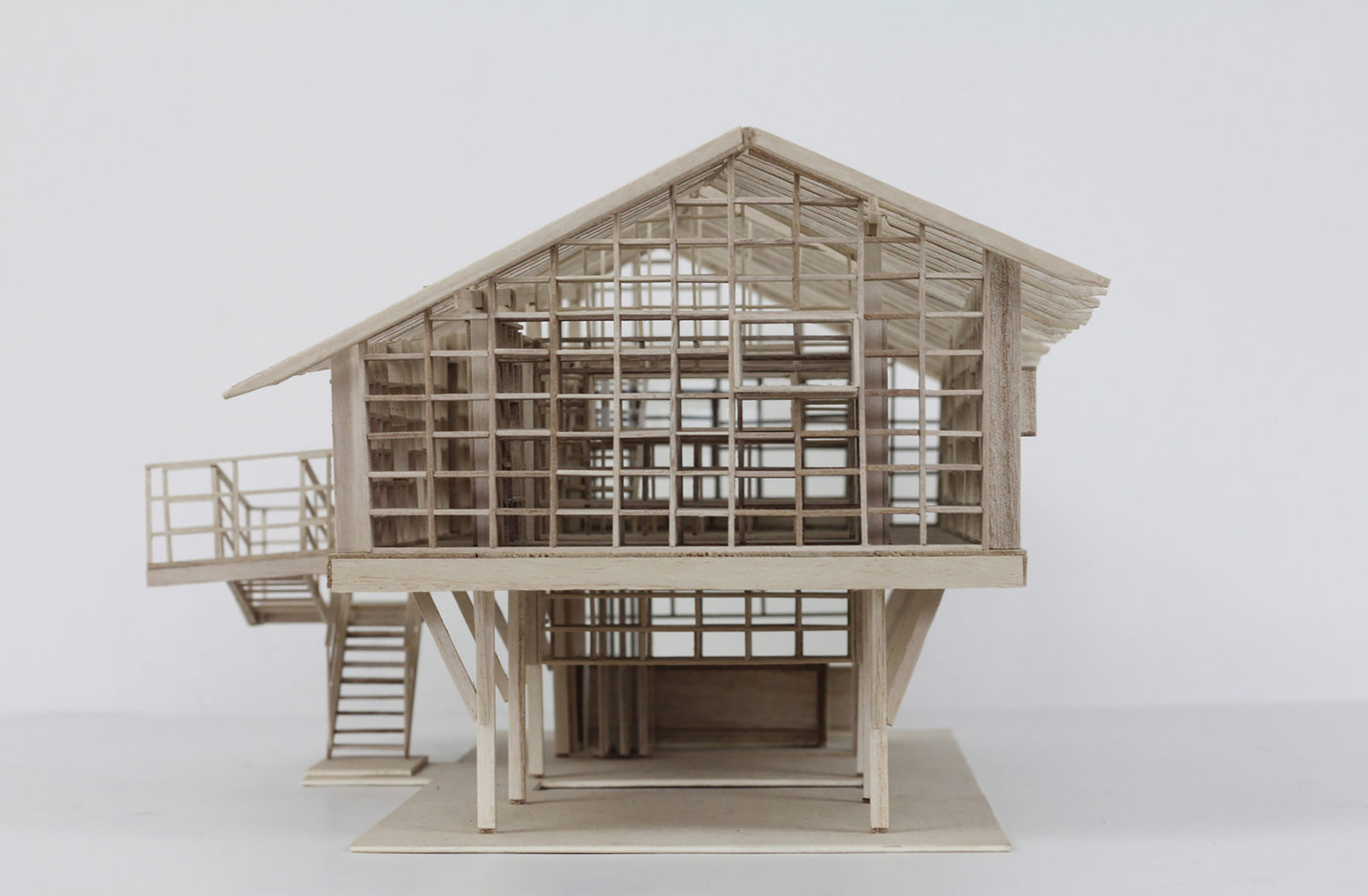
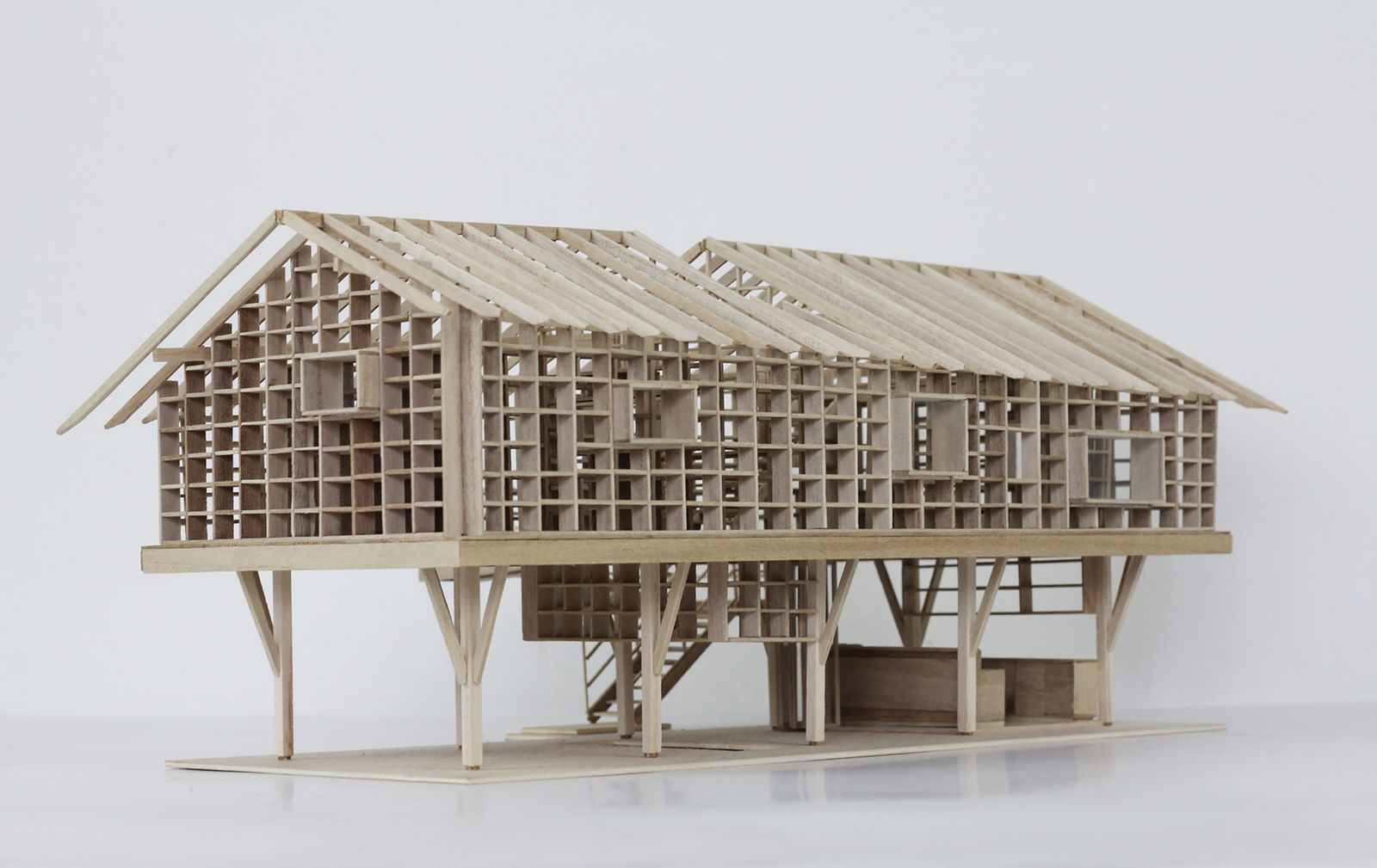
Mountain House in Mist / Mainland China
Further images
-
(View a larger image of thumbnail 1
)

-
(View a larger image of thumbnail 2
)

-
(View a larger image of thumbnail 3
)

-
(View a larger image of thumbnail 4
)

-
(View a larger image of thumbnail 5
)

-
(View a larger image of thumbnail 6
)

-
(View a larger image of thumbnail 7
)

-
(View a larger image of thumbnail 8
)

-
(View a larger image of thumbnail 9
)

-
(View a larger image of thumbnail 10
)

-
(View a larger image of thumbnail 11
)

-
(View a larger image of thumbnail 12
)

-
(View a larger image of thumbnail 13
)

-
(View a larger image of thumbnail 14
)

-
(View a larger image of thumbnail 15
)

-
(View a larger image of thumbnail 16
)

-
(View a larger image of thumbnail 17
)

-
(View a larger image of thumbnail 18
)

-
(View a larger image of thumbnail 19
)

-
(View a larger image of thumbnail 20
)

-
(View a larger image of thumbnail 21
)

-
(View a larger image of thumbnail 22
)

-
(View a larger image of thumbnail 23
)

-
(View a larger image of thumbnail 24
)

-
(View a larger image of thumbnail 25
)

-
(View a larger image of thumbnail 26
)

-
(View a larger image of thumbnail 27
)

-
(View a larger image of thumbnail 28
)

-
(View a larger image of thumbnail 29
)


A Community Reading Room
The Mountain House in Mist was built in a mountainous village in the rural Wyui County near Jinhua City in central Zhejiang Province, China. Village houses are scattered around the terraced landscape in the midst of an ancient and dense forest. Conceived as a cultural and social facility for the villagers, the library occupies a triangular plot in the heart of the village, and is accessible by various cobblestone paths. Nestled in traditional houses made of rammed earth, the new library also aims to retain or attract young people and revitalize the ageing mountain community around it.
Experimentation with Form and Material
As the civic structure's design strategy evolved, architects decided to raise the reading facility with cantilever beams to open up the space underneath it as a patio for gathering and landscaping. A pool was added to the middle of the patio, and an opening at the centre of the structure allows rain water to fall directly into the pool and more natural light to penetrate the lower level patio. After a series of experimentations and deliberations, the team chose three-centimeter thick pine wood for the modular bookshelf design for its strength, light weight, and coziness. Polycarbonate hollow sheets are chosen for the house's façade. The reading room is defined by the bookshelves and the translucent walls resembling frosted glass, while the façade allows ample natural light to pass through. A number of bay windows of different sizes connect the indoor space to the outdoors. A mezzanine accessible through a pine staircase is added for more usable space.
Towards a Rural Development Architecture
The library is also an experimentation with rural architecture. As skyscrapers and housing developments go up in Chinese cities at lightning speed, rural architecture is often relegated as a mere afterthought. The Mountain House leveraged architectural intervention to bring about social changes to a rural community. To this end, the team that lacked experience working in a mountainous region relied on their intuitive judgement and bold experiments to design a thoughtful civic structure. Its form and function serve the village community at large and benefit the villagers who enjoy the patio for a chat or as a rain shelter, and the house for reading, studying, social gathering, or simply relaxing.

