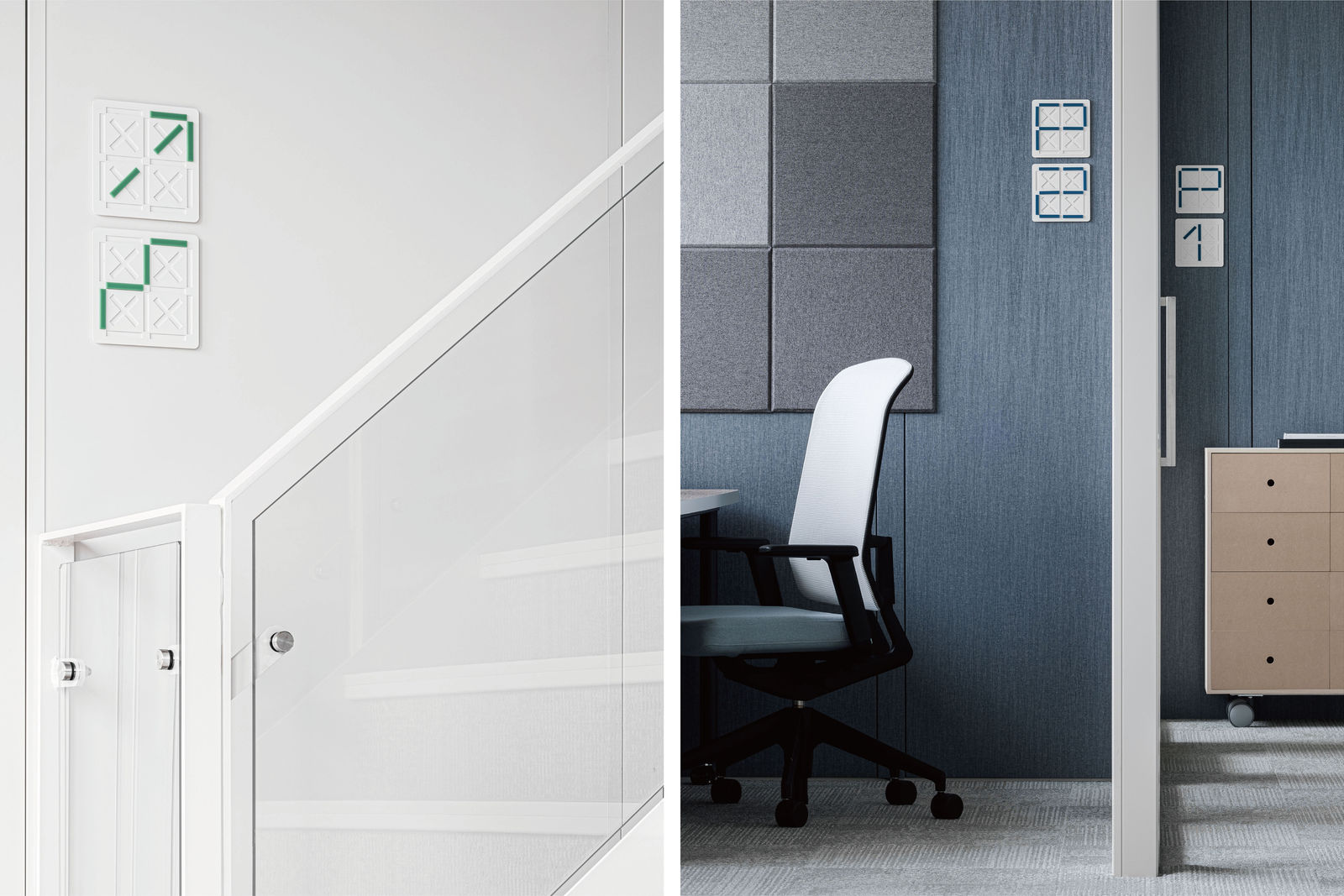









MS LAB Signage
Further images
-
(View a larger image of thumbnail 1
)

-
(View a larger image of thumbnail 2
)

-
(View a larger image of thumbnail 3
)

-
(View a larger image of thumbnail 4
)

-
(View a larger image of thumbnail 5
)

-
(View a larger image of thumbnail 6
)

-
(View a larger image of thumbnail 7
)

-
(View a larger image of thumbnail 8
)

-
(View a larger image of thumbnail 9
)

-
(View a larger image of thumbnail 10
)


A Modular Display
Sankyo Frontier is Japan’s premier provider of modular space solutions. MS LAB, as part of the larger showcase project Mobile Space Campus, or MS CAMPUS for short, is a three-storey modular building that contains offices, multiple meeting and multifunctional spaces of all sizes, a library, a seating area, and other amenities. It functions as an incubation lab for knowledge transfer and idea exchanges. Built with a lightweight steel framework, MS LAB features modularity in virtually every aspect of its structure and design. Partitions and walls, for instance, are removable. As the building is flexible, expandable, and even removable if need be, waste and inefficiency can be minimised by the right dimensions and sites.
Language, Numbers, and Pictograms
Embodying the spirit of mobility and modularity, an innovative signage system allows users to create new signs for new circumstances. Match-like magnetic bars are arranged in a grid on a display plate to form letters, numbers, pictograms, and even katakana. Magnets are embedded in the back of the base plate to enable it to be effortlessly attached (and removed when it is no longer needed) to steel walls, partitions, or furniture in the MS CAMPUS.
Sustainable and Maintenance Free
When signage is both a communication medium and an ever-changing brain-teaser, users are less likely to become “sign blind” and oblivious to their surroundings. With the proliferation of digital displays in our everyday life, signs often compete with phones and tablets for our attention. As a subtle but brilliant demonstration of the modular concept, the MS LAB signage is a low tech, reliable, maintenance-free, sustainable triumph over energy-consuming displays that require a socket, initial setup, long-term maintenance, and continuous programming.

