









Incision - Nantou City Guesthouse / The Mainland
Neri&Hu Design and Research Office / The Mainland
Further images
-
(View a larger image of thumbnail 1
)

-
(View a larger image of thumbnail 2
)
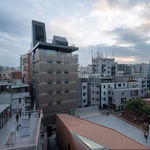
-
(View a larger image of thumbnail 3
)
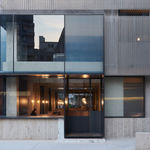
-
(View a larger image of thumbnail 4
)
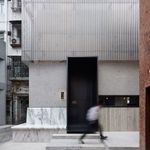
-
(View a larger image of thumbnail 5
)
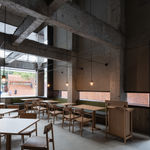
-
(View a larger image of thumbnail 6
)
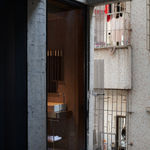
-
(View a larger image of thumbnail 7
)
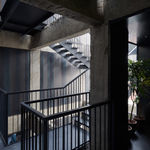
-
(View a larger image of thumbnail 8
)
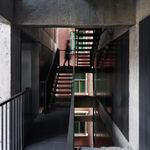
-
(View a larger image of thumbnail 9
)
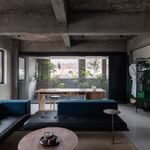
-
(View a larger image of thumbnail 10
)
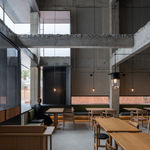
DFA Design for Asia Awards 2022 l Bronze Award l Spatial Design l Hospitality & Leisure Spaces

lively AND dynamic architecture
In an urban village, remnants of pre-industrial settlements scattered across the metropolitan area, this hotel is inspired by vibrant alleyways. The design philosophy was to incorporate the cultural heritage of the inconspicuous and the everyday in the architecture. The tenement stairwell connecting all eight floors was cut open to create an impressive vertical courtyard that brings abundant sunlight indoors, and to reframe views of this ever-evolving village; a flat, floating roof covers the dramatic panorama of the street life below.
lively AND dynamic architecture

