

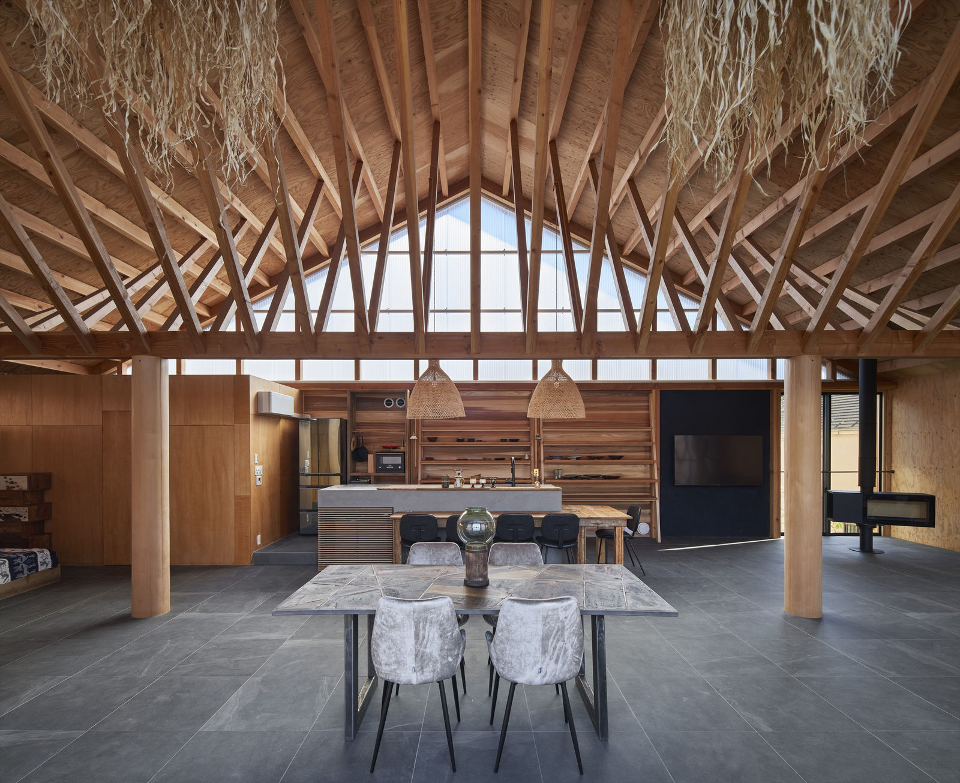
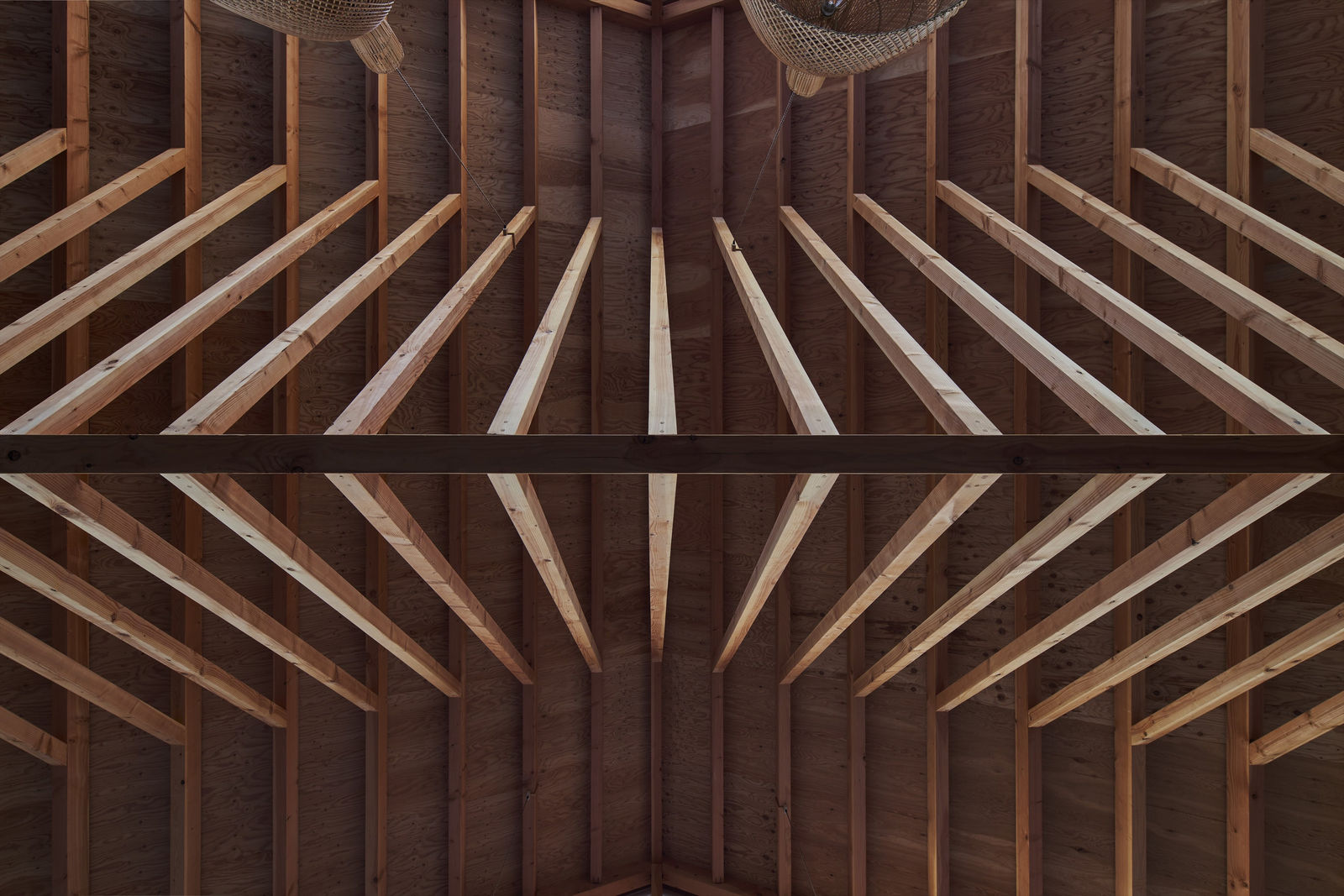

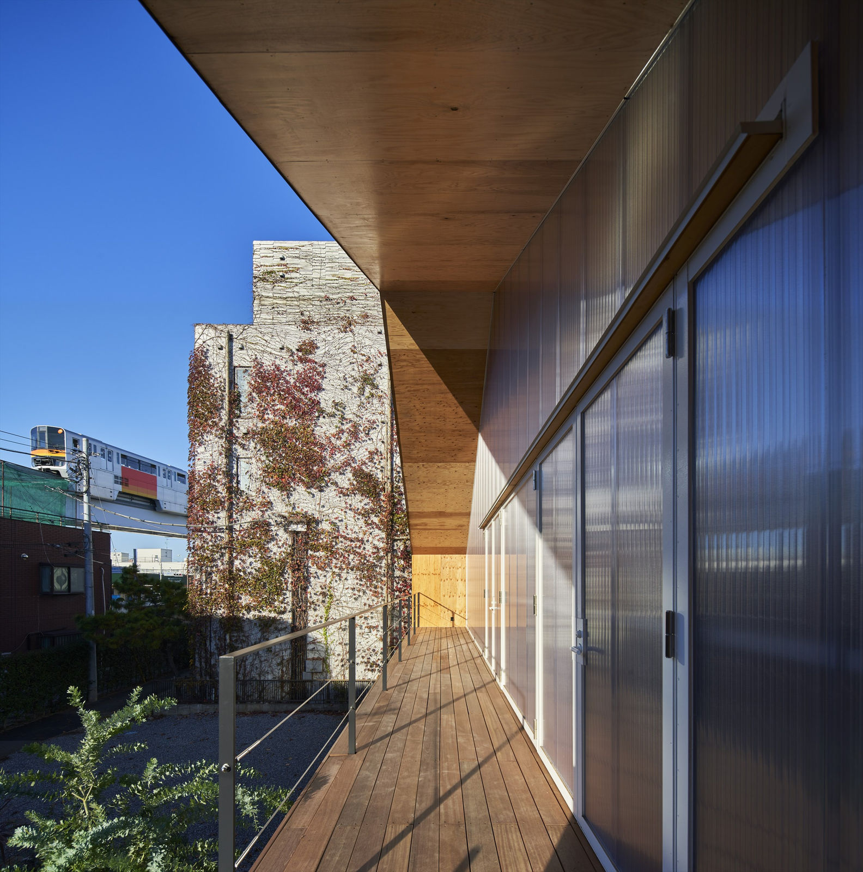
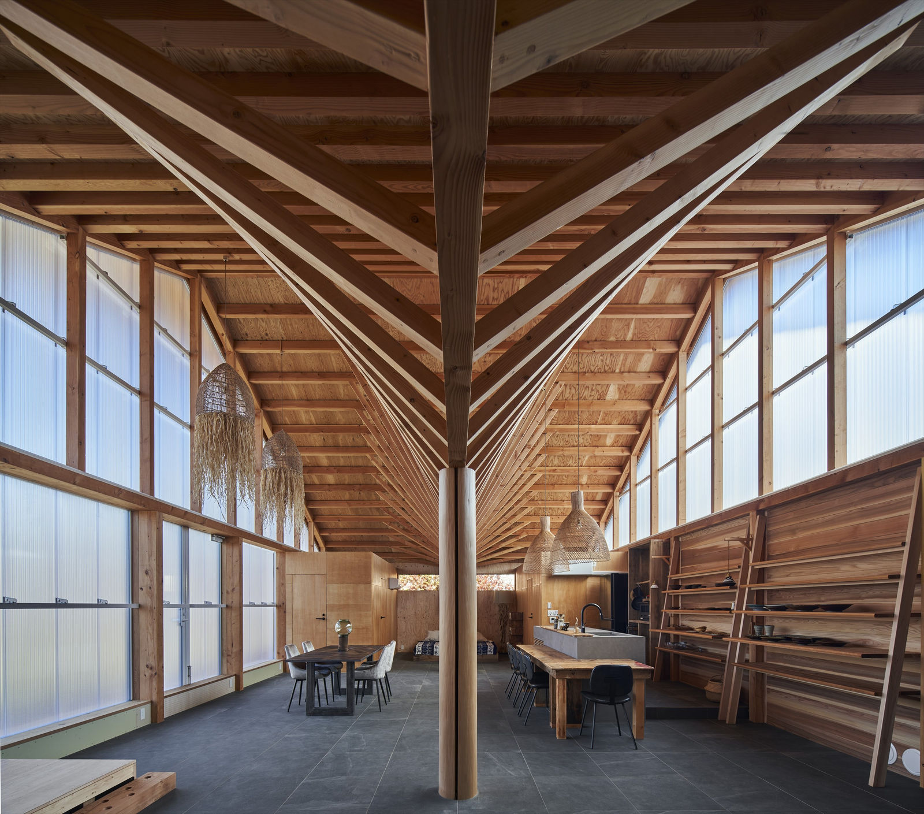
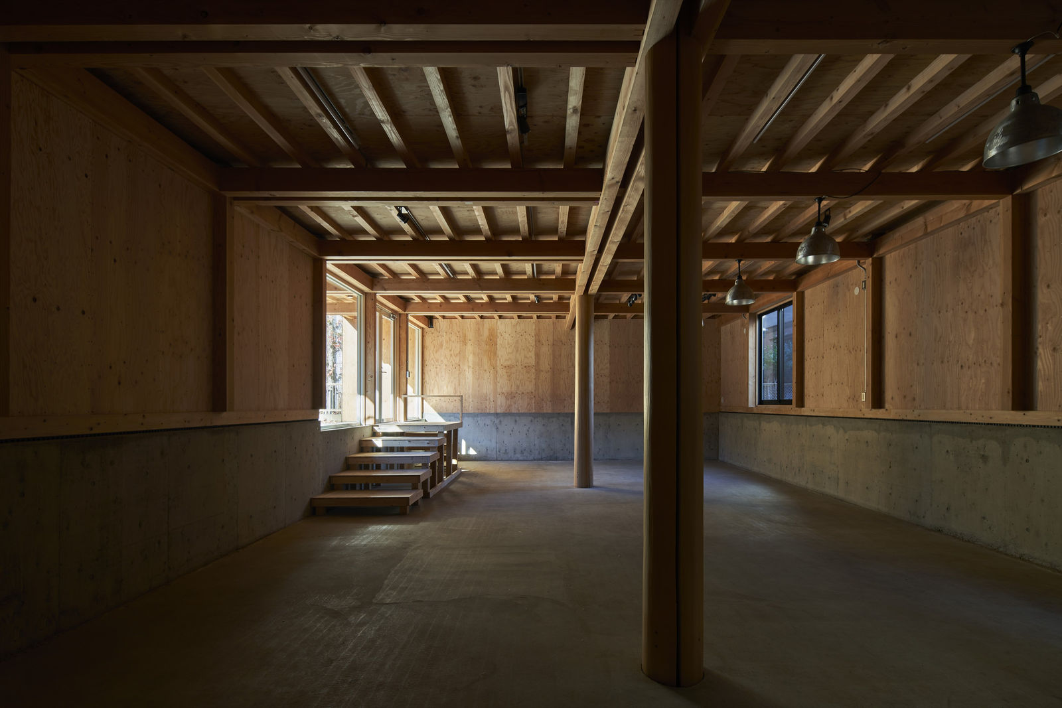
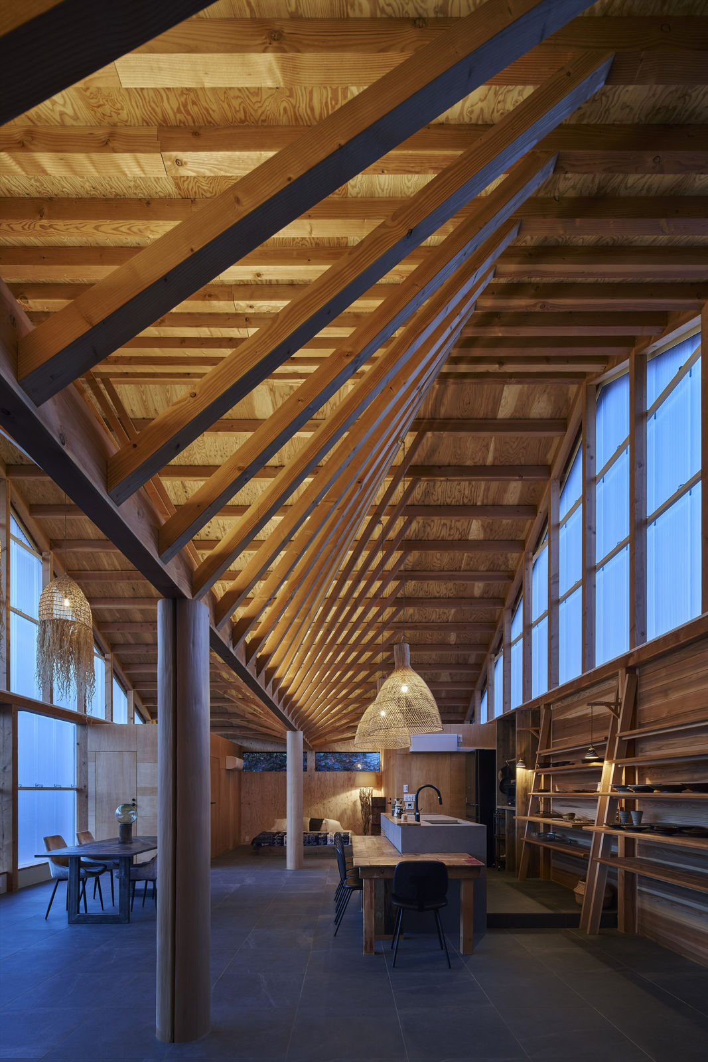

Tachikawa ANNEX / Japan
Kiyotoshi Mori + Natsuko Kawamura / MDS / Japan
Further images
-
(View a larger image of thumbnail 1
)

-
(View a larger image of thumbnail 2
)

-
(View a larger image of thumbnail 3
)

-
(View a larger image of thumbnail 4
)

-
(View a larger image of thumbnail 5
)
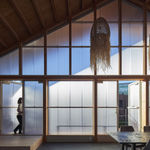
-
(View a larger image of thumbnail 6
)

-
(View a larger image of thumbnail 7
)

-
(View a larger image of thumbnail 8
)

-
(View a larger image of thumbnail 9
)

-
(View a larger image of thumbnail 10
)
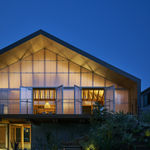
DFA Design for Asia Awards 2022 l Bronze Award l Spatial Design l Home & Residential Spaces

THE POETICS OF TIMBER
An annex to the main five-storey house, this structure stretches over several zones with different category I low-rise residential zone height regulations, so the architect decided on an airy horizontal wooden building. The exposed timber frame has two-storey posts, and the roof structure has 90 by 90mm timber struts at different angles of rotation, so that each level is both unusual and spacious.

