









TIMELESS / Japan
Further images
-
(View a larger image of thumbnail 1
)
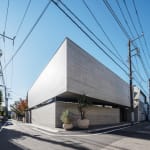
-
(View a larger image of thumbnail 2
)
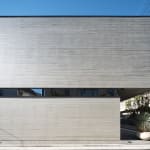
-
(View a larger image of thumbnail 3
)
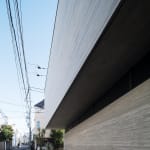
-
(View a larger image of thumbnail 4
)
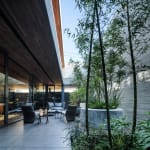
-
(View a larger image of thumbnail 5
)
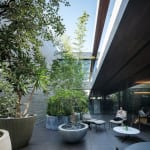
-
(View a larger image of thumbnail 6
)
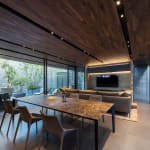
-
(View a larger image of thumbnail 7
)
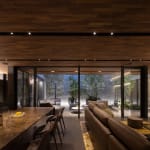
-
(View a larger image of thumbnail 8
)
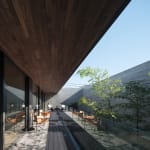
-
(View a larger image of thumbnail 9
)
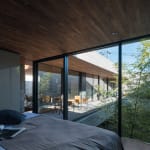
-
(View a larger image of thumbnail 10
)
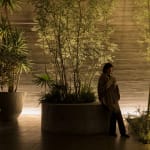

Urban Sanctuary
Designed for a couple whose three children have left home, this is a contemporary house in a quiet neighbourhood of central Tokyo organised around a main courtyard on the south side with a bamboo grove, a true urban sanctuary. The simple exterior consists of two concrete rectangular volumes, one on top of the other, with a slit window in-between for maximum privacy from passers-by. The upstairs living areas and bedrooms on two floors all open up onto the courtyard for natural light, and the deep eaves shield the first floor from direct sunlight, so that diffused sunlight and shade shield the house, even on the sunniest summer days. In contrast, the atrium in the upstairs living room gives the second floor a different feeling, and the residents move through the house, spending time where they are most comfortable. A plant-lined smaller courtyard also serves as a light well on the north side of the house, which was built after the pandemic changed how many people use their home. Now they want flexibility instead of purpose-built rooms, and safety, so they can enjoy the house fully under all circumstances.

